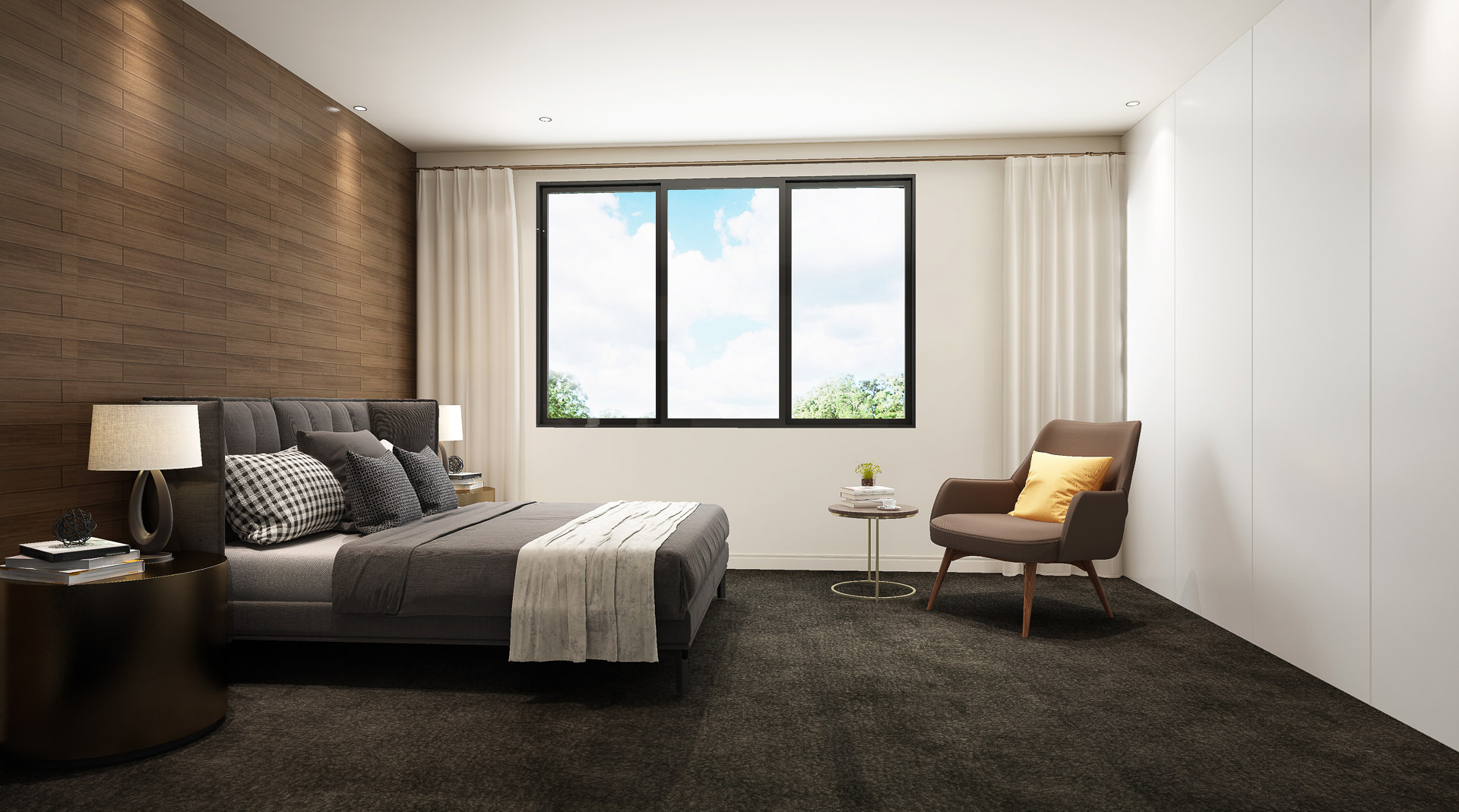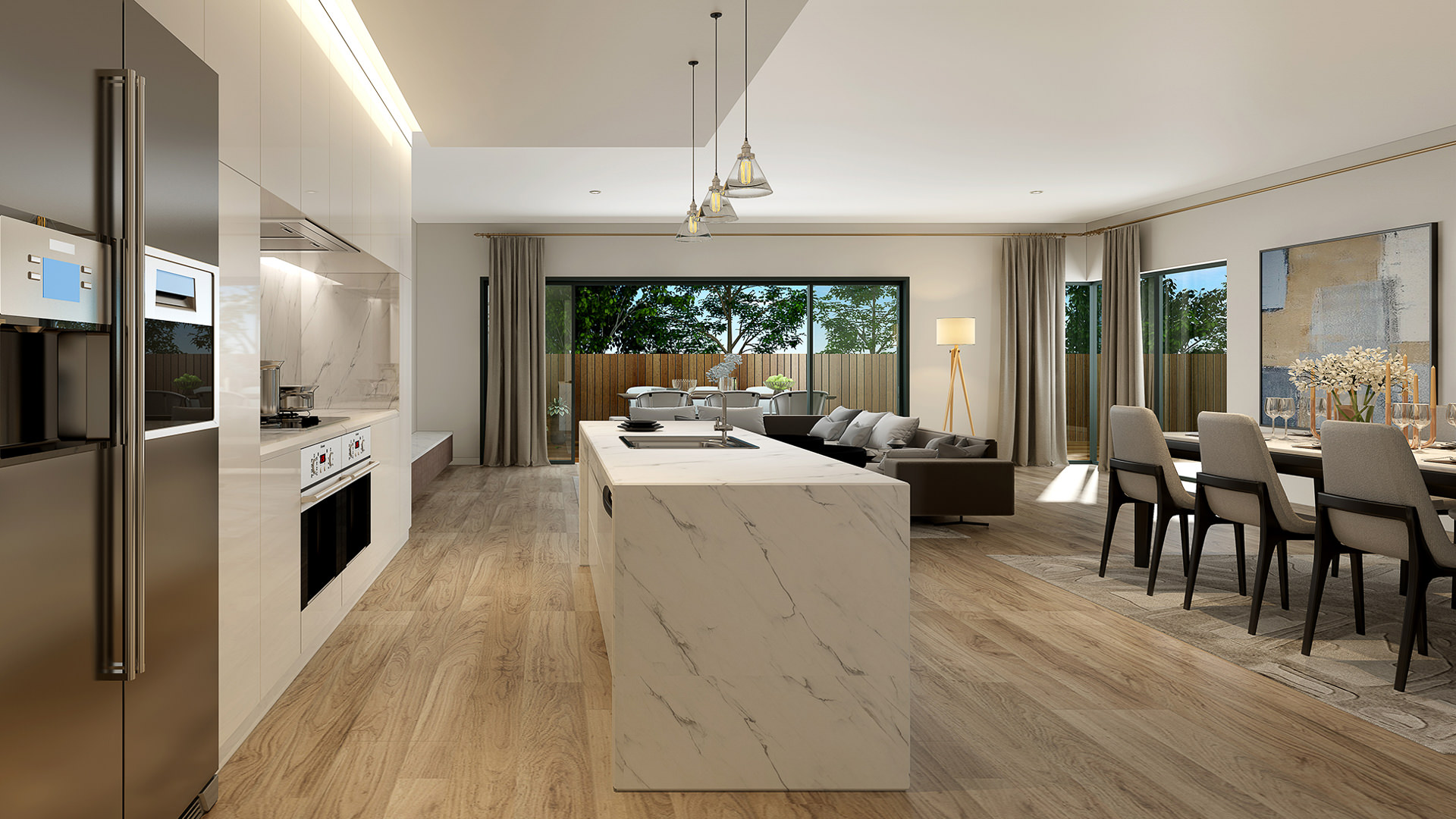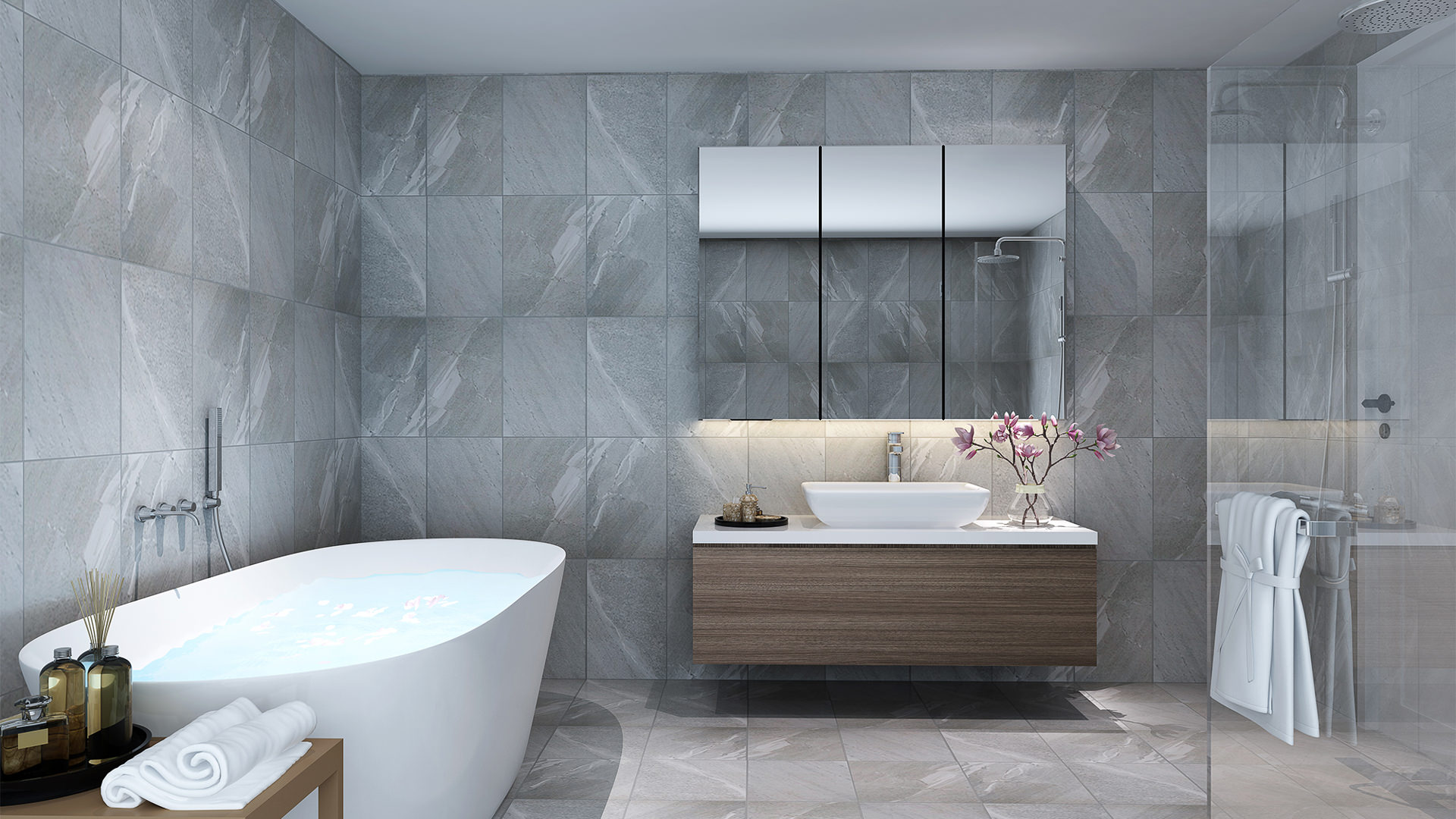Grandview Kew
Project Details
ADDRESS | 50 Grandview Terrace, Kew, Victoria, Australia 3101
DEVELOPER | CR8 Property Group
ARCHITECT | INTERIOR DESIGNER | BMG Architects
LANDSCAPE ARCHITECT | Zenith Concepts
BUILDER | TBA
PRODUCT TYPE | Two Three-Level Luxury Townhomes with Home Theatre and Lift
PRODUCT MIX | 4 Bedroom 3 Bathroom Plus Study
ESTIMATED COMPLETION | Late 2018
Project Materials
Contact Us
1300 850 827
Grandview Kew Luxury Townhomes
Ideally located close to an abundance of prestigious private and public schools, shopping, transport and parklands. A truly amazing family home in a well sought after area surrounded by Melbourne’s best amenities.
This superbly configured family focused brand new designed and luxuriously contemporary appointed two story residence showcases the latest design, superior quality and a peerless attention to detail with lower ground basement .
The basement includes a two car garage providing internal access and a large home theatre with kitchenette. Ground floor comprises polished European Oak Flooring, expansive living/meals, state of the art kitchen with Miele stove, oven, dishwashers, Sirius rangehood, marble benchtop with waterfall edges, marble splashbacks, a butlers pantry with a dumb waiter econo lift from the basement, laundry, full bathroom and entertaining area that opens to a covered north facing alfresco decked area and a separate living/study area.
Upstairs features the main bedroom with lavish ensuite and extensive cabinetry throughout with an amazing feature wall plus another three generous size bedrooms and bathroom. Zoned air conditioning and heating, state of the art security system with CCTV and intercom.
Project Location
8.4km East of Melbourne CBD








