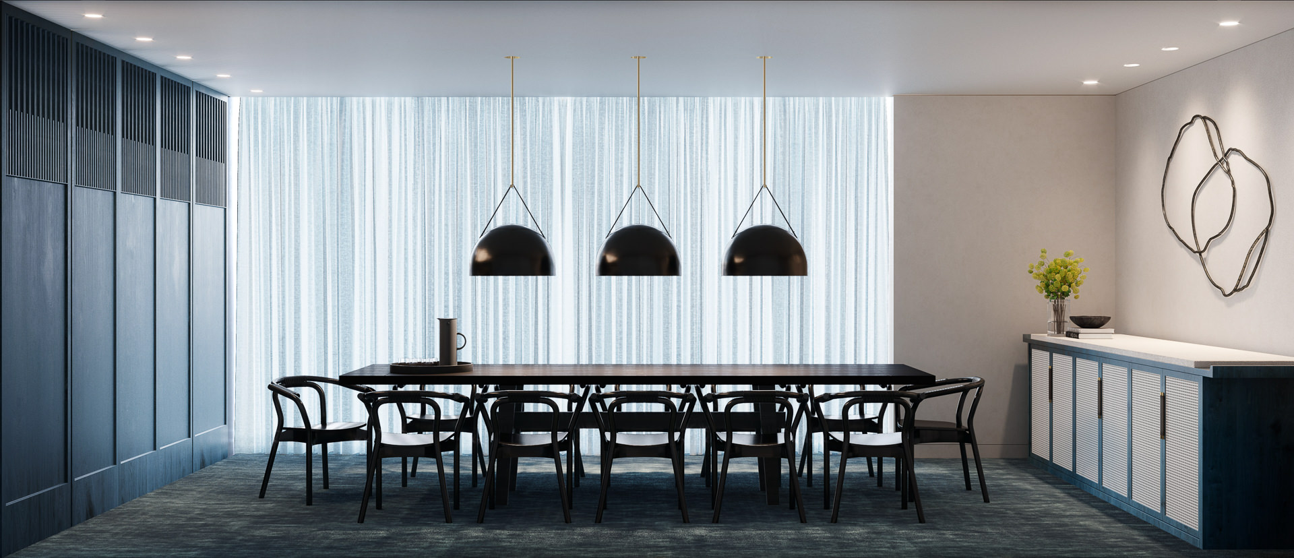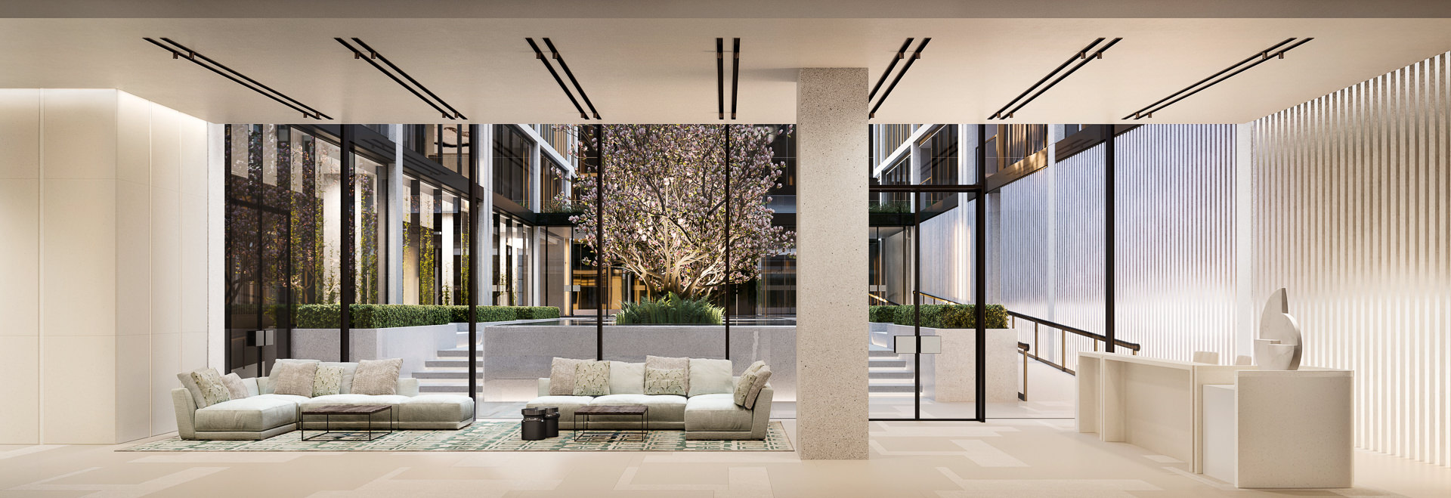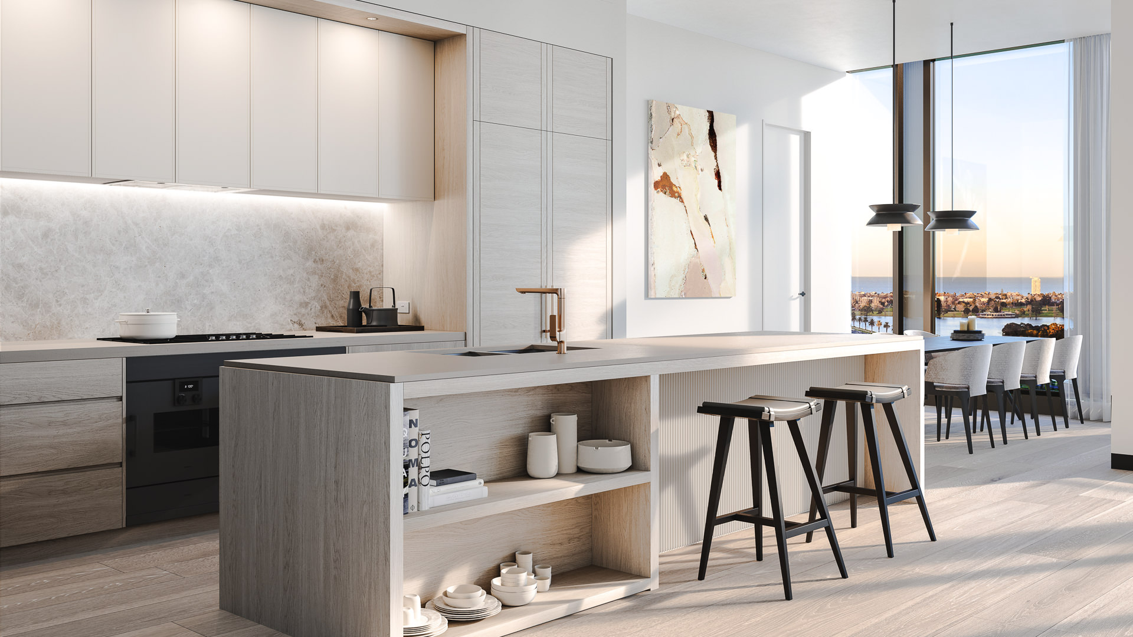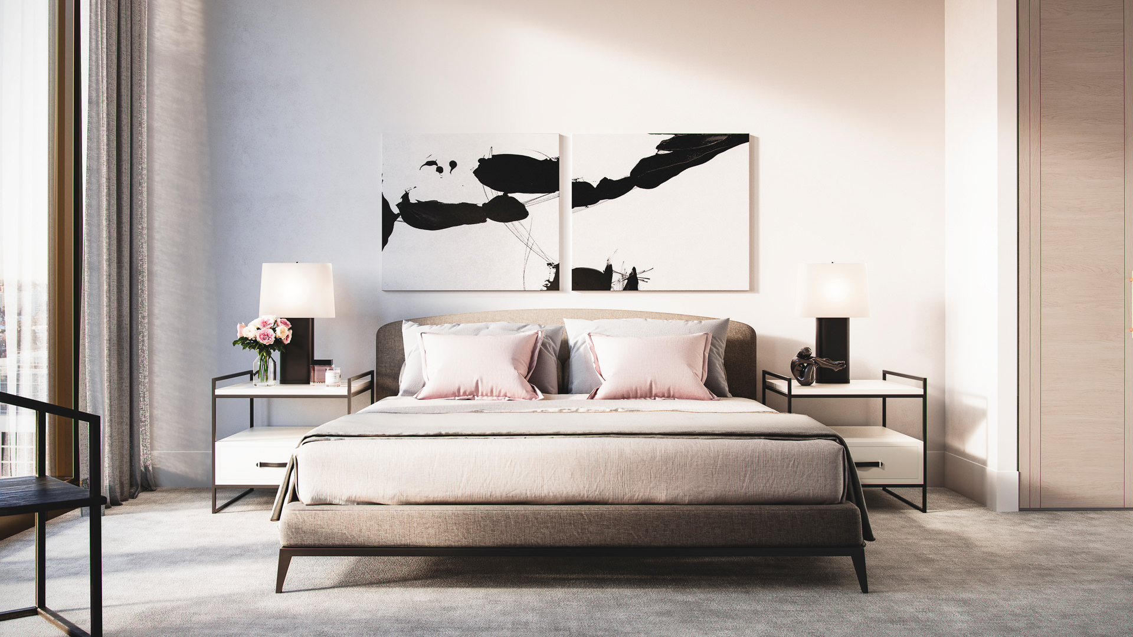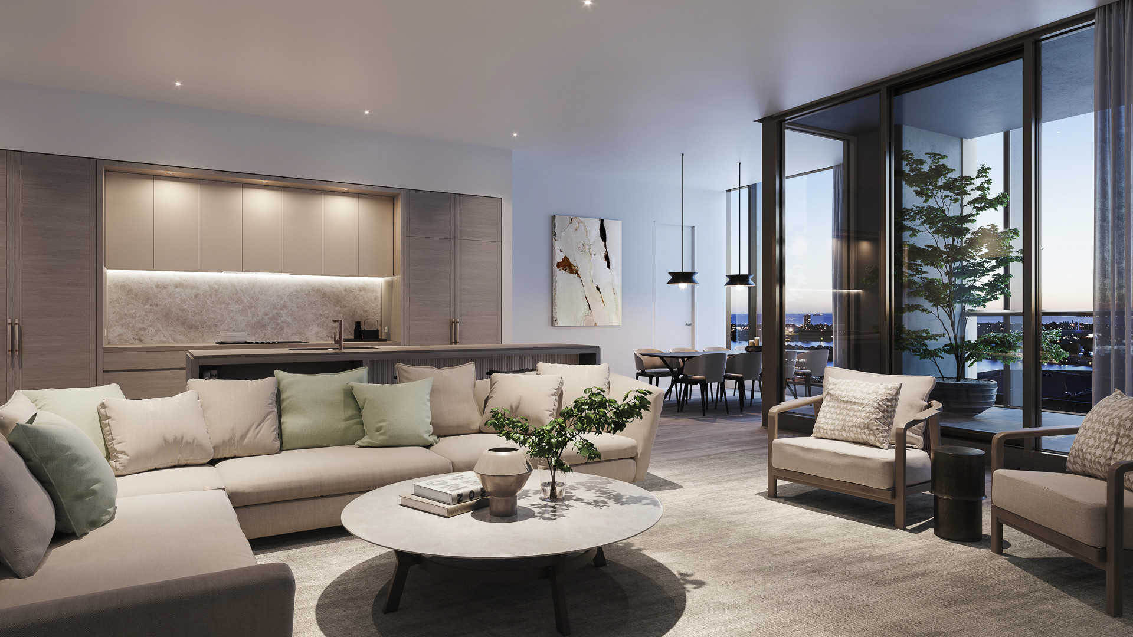Illoura House | Melbourne Apartments
Project Details
ADDRESS | 424 St Kilda Road, Melbourne, Victoria, Australia 3004
DEVELOPER | Woodlink Group
ARCHITECT AND INTERIOR DESIGNER | Bates Smart
BUILDER | TBA
PRODUCT TYPE | 163 Residential Apartments Over 12 Levels. Max Level 17.
PRODUCT MIX | 1, 2, 3 and 4 Bedroom Apartments | Penthouse and Sub Penthouse Options Available
AMENITIES | Indoor Swimming Pool, Fitness Gymnasium, Spa, Sauna, Lounge, Private Dining, Wine Storage, Roof Garden, Concierge
ESTIMATED COMPLETION | Late 2022
CONTACT US
1300 850 827
Illoura House Luxury Apartments
As magnificent today as it has been for hundreds of years, St. Kilda Road is Melbourne’s most revered boulevard. A new pivotal address will rise from this tree-lined avenue, echoing the mansions that once stood along the thoroughfare. Designed by Bates Smart, Illoura House will be a landmark for exceptional living, an architectural statement made to last for generations.
Engaging with the built form and historical context of St. Kilda Road, Illoura House brings enduring materiality and refined quality to life. Surrounded by parklands and the best of Melbourne, it is a place of peace and wonderment, a modern classic of grand significance. Defined by solidity and classic restraint, Illoura House exudes prestige and splendour in every detail. Inspired by the historical mansions of St. Kilda Road, there is a sense of weight and gravitas, a legacy building for Melbourne.
On a prominent corner along St. Kilda Road, Illoura House boasts a robust façade and distinctive identity. Gridded frames are punctuated by windows modulated in depth, framing spectacular views to the city, the bay and parklands. Under a canopy of trees along the promenade, a leisurely stroll takes you to some of Melbourne’s most delightful cafés and restaurants. In the evenings, the gardens and parks beckon, greeting you with seasonal colour. Perhaps take a short tram ride to the Arts Precinct, or the city for a glorious evening. The possibilities are boundless.
Illoura House has been designed for today and tomorrow, a significant building that is timeless in its quality and appeal. Approached from every direction, the building creates a lasting impression, conjuring a sense of strength and beauty. Catch your breath as stunning panoramas capture your imagination. Bask in city and garden views from premium residences oriented to the north and east. West-facing residences offer commanding views to Southbank, Albert Park and the bay beyond.
An elegant porte cochere ensures a splendid welcome as you arrive. Illoura House takes its cue from St. Kilda Road’s leafy avenues and surrounding parklands, with green spaces permeating inside and outside the lobby. From the foyer, look out into the garden sanctuary and serenity fills your being. Embrace the lifestyle you’ve always wanted as you bask in rich amenities, manicured courtyards and curated artwork. A lush space for respite and contemplation, the central courtyard is reminiscent of a traditional cloister. Walking through this beautiful formal garden, still crystal waters reflect a quiet tranquillity.
Bates Smart has approached the interiors with utmost thought and sophisticated restraint. The idea of tailored, handmade quality is fundamental to each residence. The vision is to deliver a deeper, subliminal connection to nature, featuring stone, timber and metal. From honed surfaces to satin-smooth finishes, natural materials are celebrated in different ways, a rich tactile experience. Feel the freedom of space. Expansive open living areas flow into generous balconies, offering flexibility to define how you want to live. Floor-to-ceiling windows frame spectacular vistas like artwork on canvas, masterpieces that transform through the day and seasons. In the residences, kitchens boast reconstituted stone benchtops, complete with a selection of stylish accessories and generous storage.
Penthouse And Sub Penthouse Collection
Beautifully dressed in natural finishes, ensuite bathrooms have double vanities, a free-standing bath, a spacious shower and large illuminated mirrors. The penthouses are a promise of unrivalled sophistication. Featuring high ceilings and a sensorial experience, there is thoughtful attention to everything you can see and touch.
The entertainer’s kitchen is a showcase of bespoke quality, featuring marble splashbacks, premium appliances, a double fridge and distinctive embellishments. Warm timber floors and timber veneer joinery add elegant warmth.
Awake to stunning views from the penthouse bedroom. These large, distinguished domains feature floor-to-ceiling windows, textured wool carpets and classic lines. Exquisite walk-in-robes offer plenty of room for prized collections and fine fashion, cleverly designed and artfully finished.
Designed for calm and relaxation, the penthouse bathrooms are carefully crafted, featuring a free-standing bath, custom towel rails and feature tiling. Unique textures create a tactile experience, maximising the play of light and shadows.
Project Location
3km South East of Melbourne CBD


