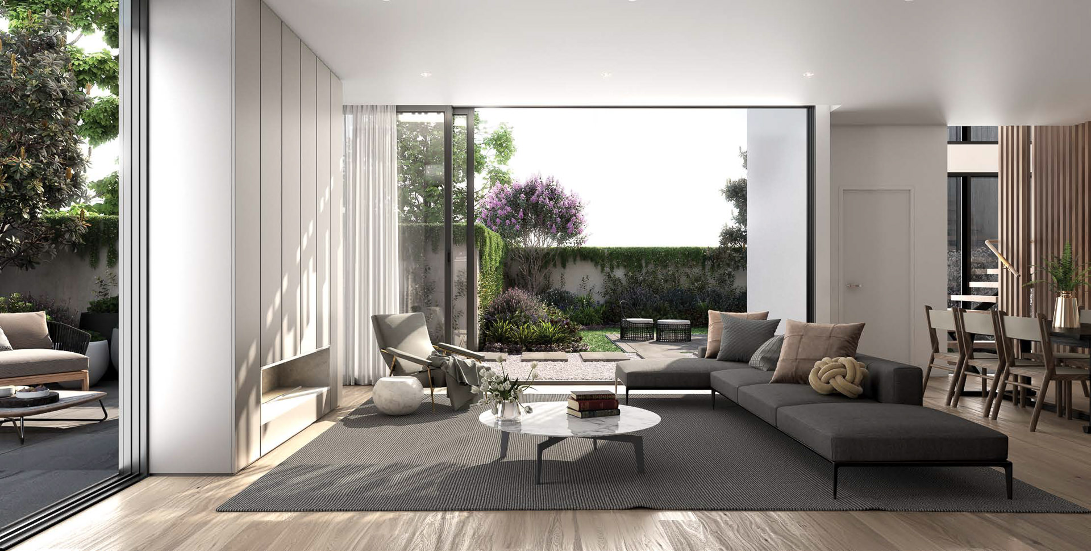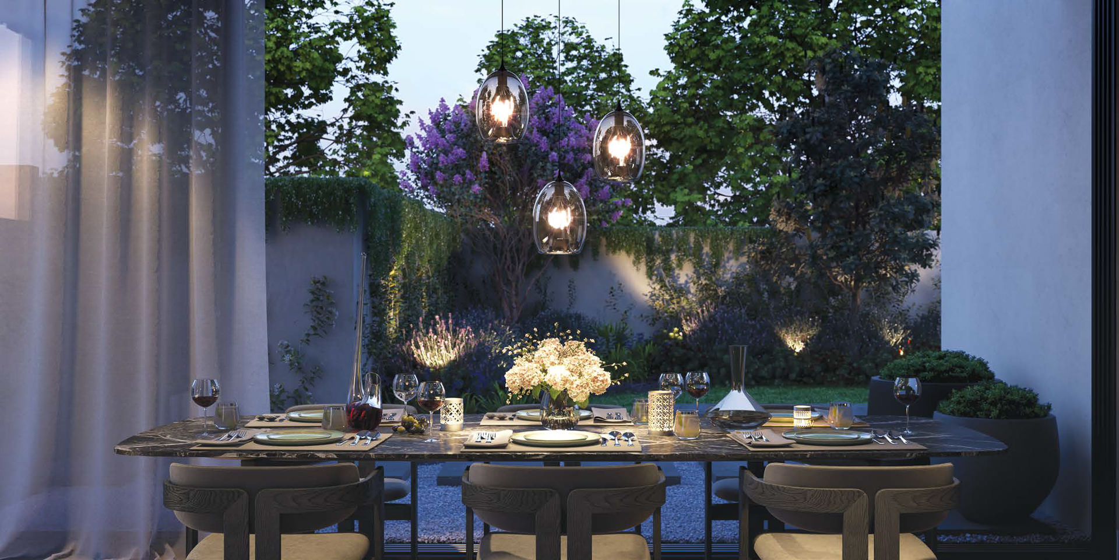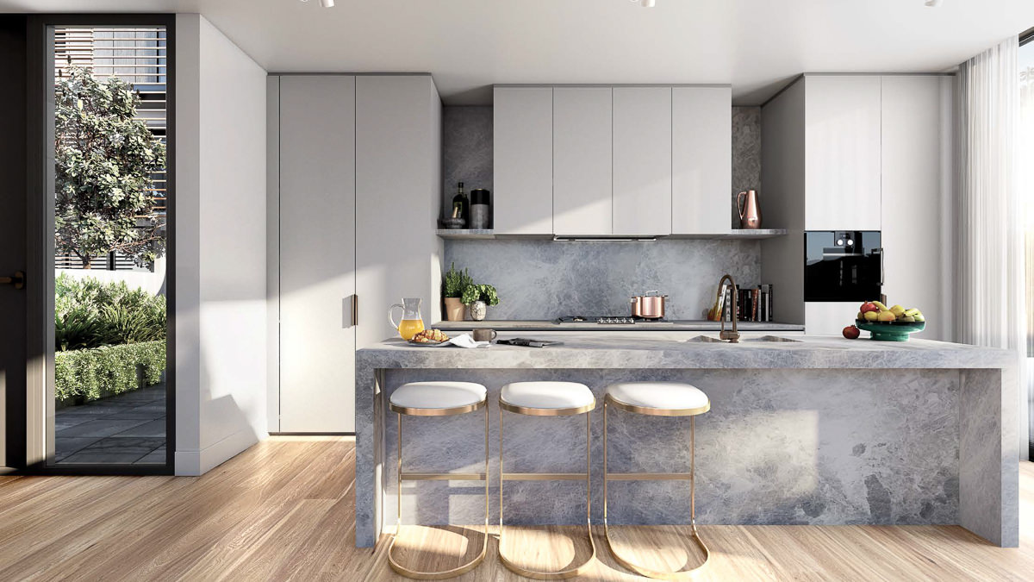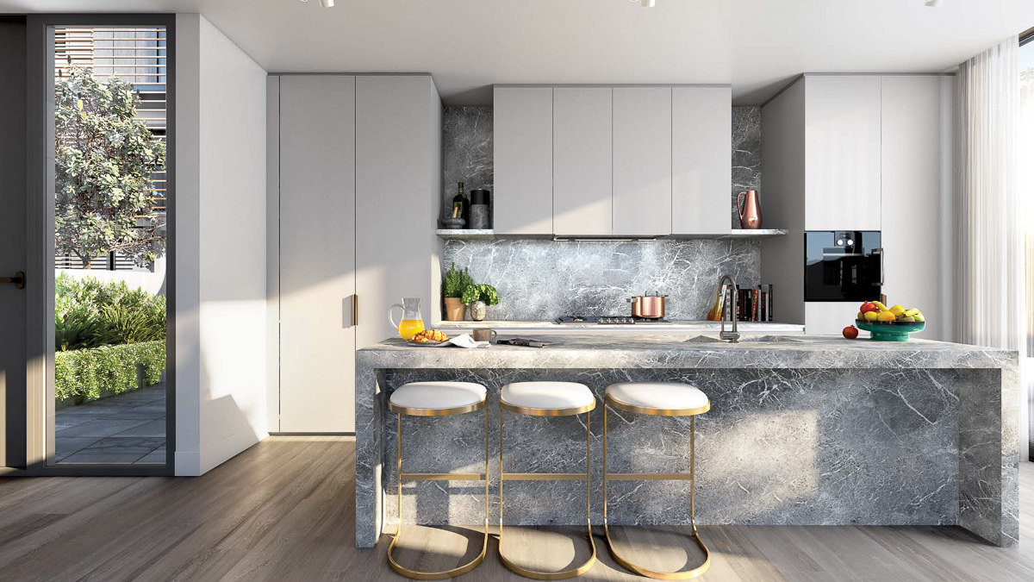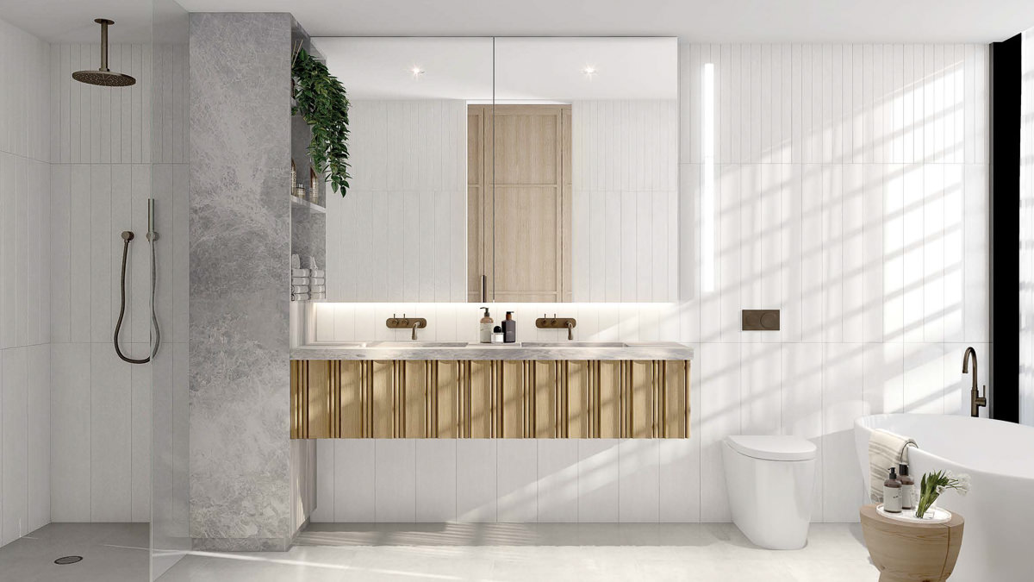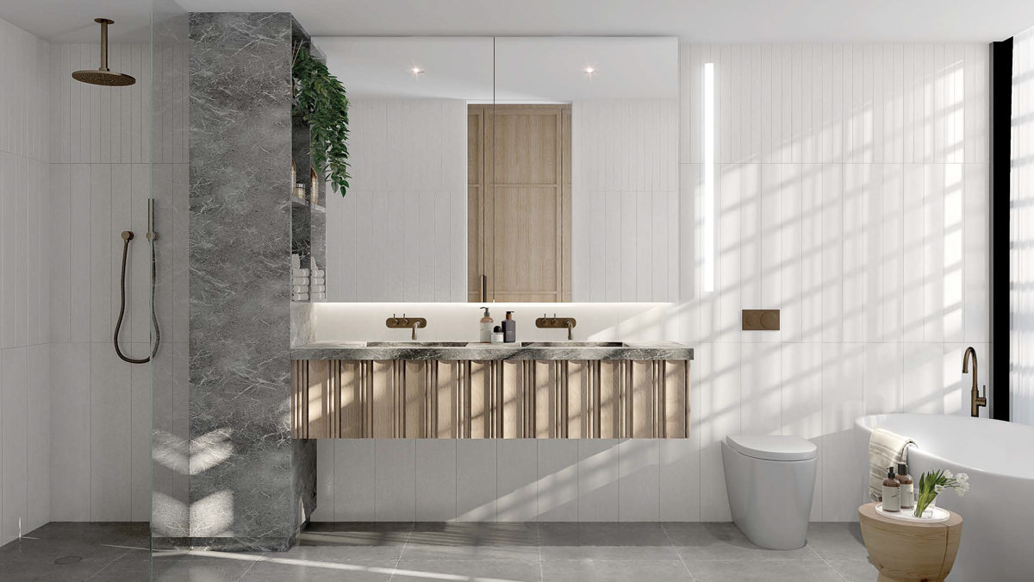Elision | Kew Townhouses
Project Details
ADDRESS | 68 Walpole Street, Kew, Victoria, Australia 3101
DEVELOPER | JR Investment Group
PROJECT MANAGER | Mission Projects
ARCHITECT | INTERIOR DESIGNER | CHT Architects
BUILDER | Liberty Builders
PRODUCT TYPE | 14 Three-Level Luxury Townhouses with Lifts
PRODUCT MIX | 3 and 4 Bedroom Options Plus Study
ESTIMATED COMPLETION | Late 2019
Contact Us
1300 850 827
Elision Luxury Townhouses
Proudly positioned on tree-lined Walpole Street in the heart of Kew, stands Elision. A place where the long-standing prestige of one of Melbourne’s most sought after neighbourhoods sets the scene for a contemporary lifestyle of premium style.
Each of the 14 luxury townhouses in this boutique collection offers a residence which artfully balances wide open spaces with finely crafted details. The challenge of respectfully introducing a modern architectural expression within a noted heritage context has been resolved through simple yet bold forms and a selection of timeless materials.
A blend of grey, bronze and timber on the exterior perfectly complements both the natural elements of the surrounding gardens and the colour palette of the streetscape. At the same time, the extensive landscaping has been designed to celebrate the existing greenery of Walpole Street, and provide a natural sense of individuality to each townhouse.
A place of serenity. A place of sophistication. At every scale, Elision effortlessly embodies the essence of Kew, where everything naturally comes together.
The green character of Walpole Street extends into Elision with two walkways lined with trees and verdant borders enveloping private front gardens. These outdoor spaces are balanced with large courtyards at the rear of each home, designed for entertaining friends in style or just enjoying quiet moments alone in the sun.
Stepping inside is a seamless transition, with the interior design taking cues from the textures and colours of the landscaping and exterior palette, such as the smoked timber flooring, feature panelling of robes, and the finely crafted timber battens surrounding the staircase.
Natural tones are also found in the kitchens and bathrooms, with a choice of silver ash or grey aether marble in the benchtops, splashbacks and vanities, as well as the plinth of the living room’s feature fireplace. Encapsulating the theme of old and new in balance are the door handles and tapware presented with modern designs in aged iron.
With high ceilings, neutral tones, large room sizes and floor-to-ceiling glass, each residence has been meticulously designed to create a sense of openness and space with abundant natural light. Along with visual connections to the ground floor courtyards and views over the ordered beauty of this neighbourhood from the windows above, Elision is a place to find peace at every hour.
Project Location
6km East of Melbourne CBD

