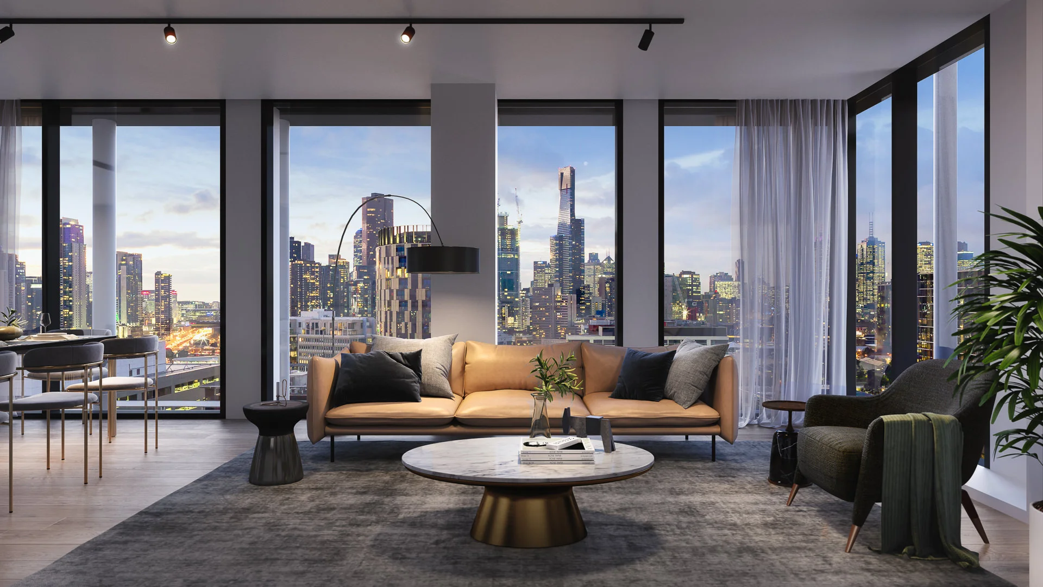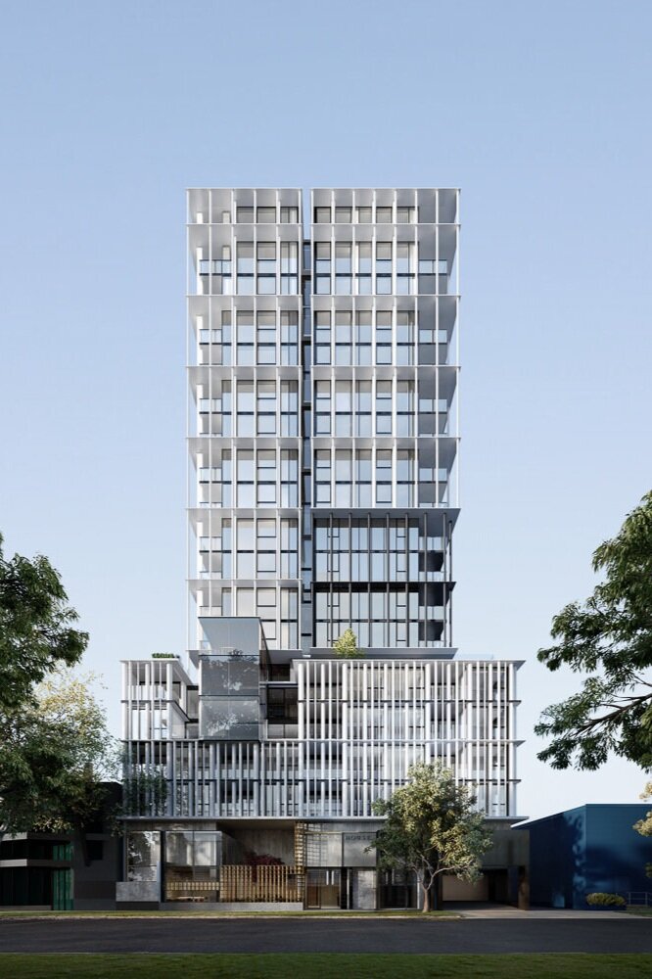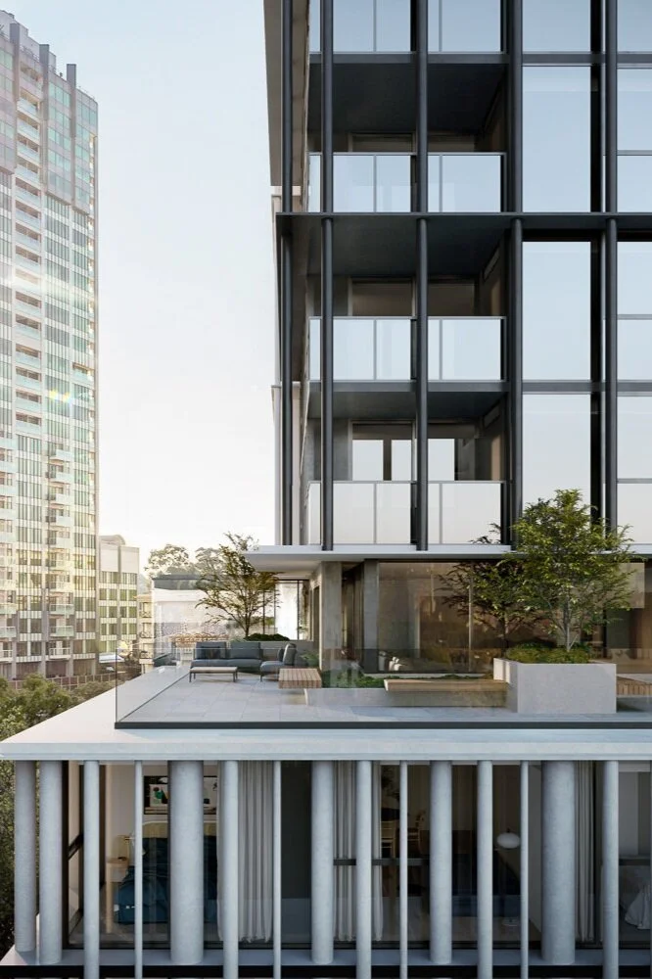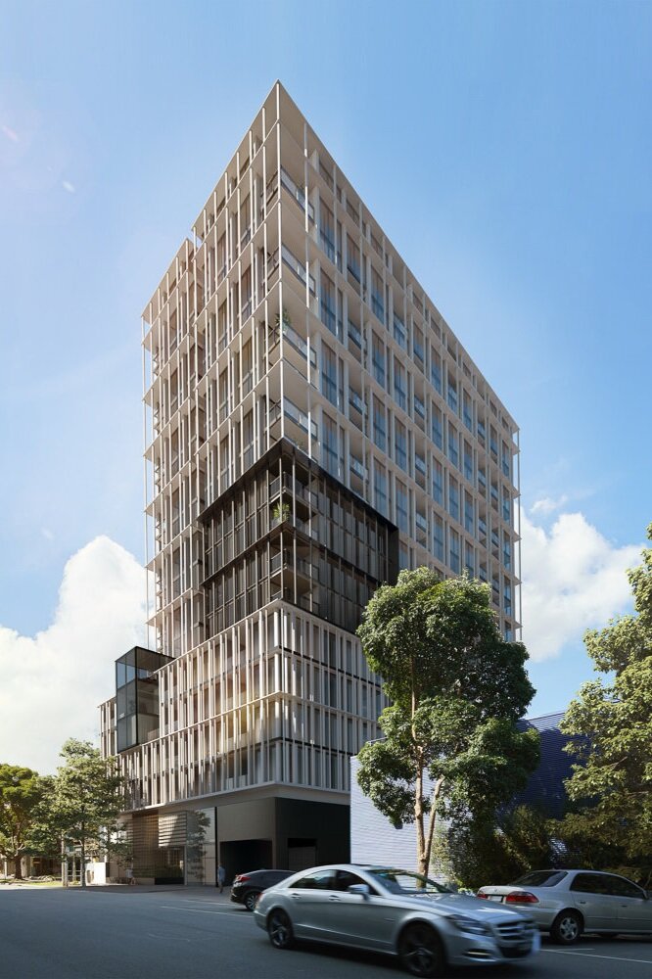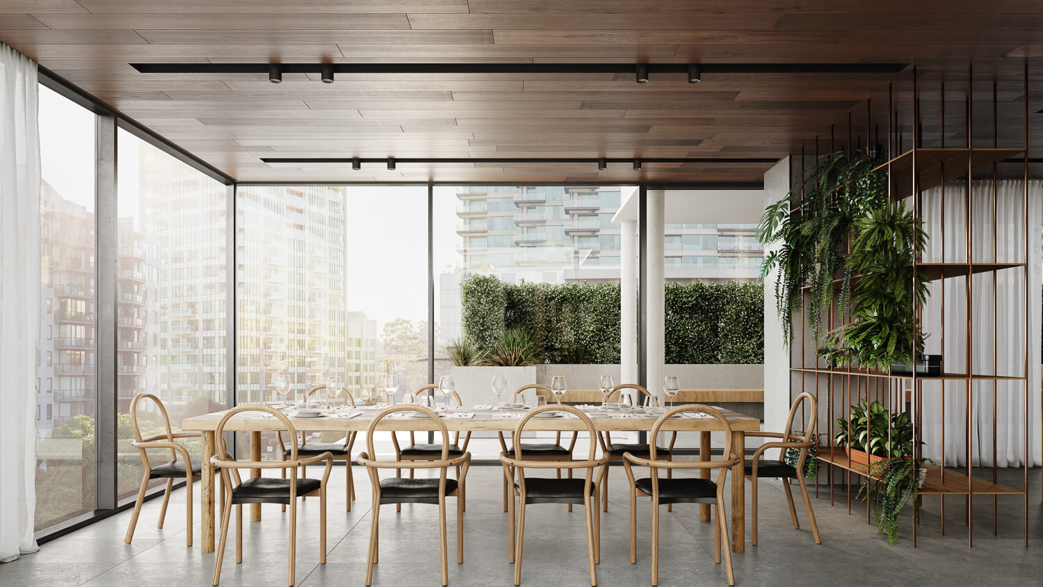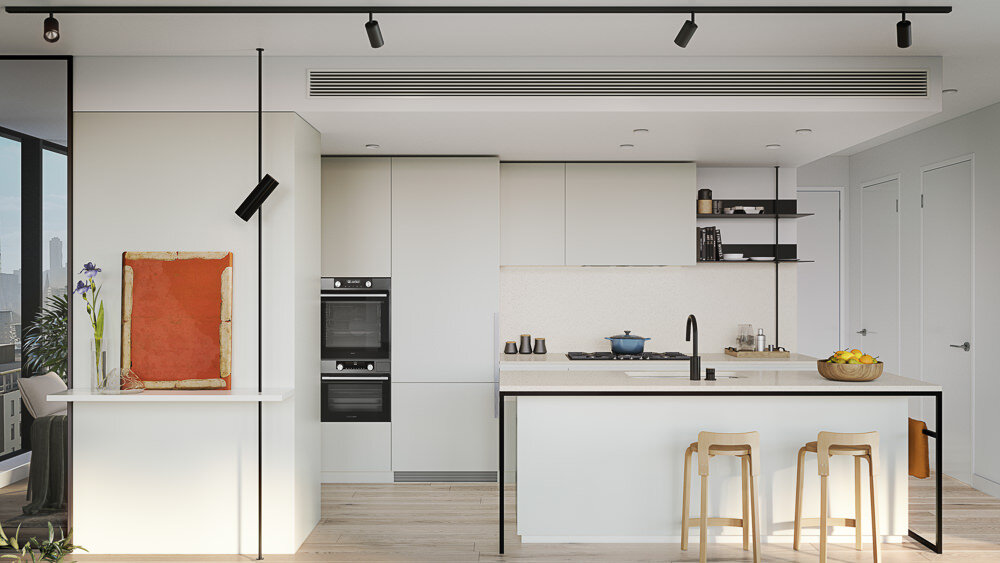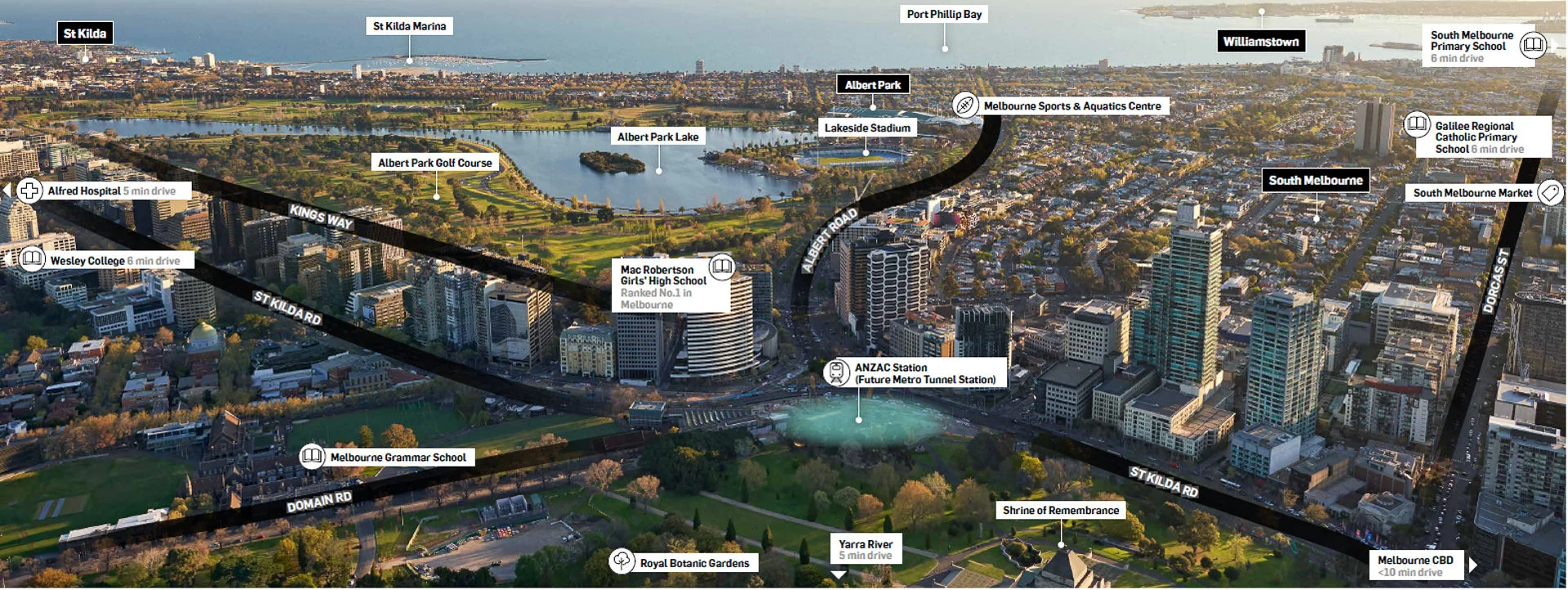Domain House | South Melbourne Apartments
Project Details
ADDRESS | 41-49 Bank Street, South Melbourne, Victoria, Australia 3205
DEVELOPER | Virgate Property Group
ARCHITECT AND INTERIOR DESIGNER | Bruce Henderson Architects
INTERIOR DESIGNER | COMMUNAL AREAS | SJB Interiors
BUILDER | TBA
PRODUCT TYPE | 164 Apartments Over 20 Residential Levels
PRODUCT MIX | 1, 2 and 3 Bedroom Apartments. Full Level Penthouse Options Available.
AMENITIES | Yoga Room, Resident’s Dining Room with Adjacent Kitchen Facilities, Lounge Room, Reading and Study Area with Fireplace, and Extensive Podium-Level Outdoor Terrace
ESTIMATED COMPLETION | Early 2022
CONTACT US
1300 850 827
Domain House Apartments
Domain House is a thoughtful architectural statement that engages the tradition of great craftsmanship and the principles of iconic design. In one of Melbourne’s most prized domains, the 20-level design prioritises natural light, views and proportion for a diverse selection of 1, 2 and 3 bedroom residences and a series of high-end, social spaces for upscale entertaining and personal wellbeing.
Architectural Inspiration
At an address that boasts the Royal Botanic Gardens at its door, Domain House sits within the heart of Melbourne’s renowned arts and cultural precinct on the banks of the Yarra River and beside the city center. For such an iconic location, Bruce Henderson Architects have created a significant, mid-century modern design that draws inspiration from influential buildings of that era, then reinterprets the style with a timeless Melbourne aesthetic.
Domain House demonstrates a respect for the long tradition of architecture by drawing on well-established design principles of the past, to create a building that has depth and meaning for today’s lifestyles. The design journey began by considering historically significant buildings and their relevance to the modern era. From the affluence of post-war America to the serene flow of Japanese gardens, the architecture takes notes from the masters to create an evocative building that resonates with Australia’s love of mid-century modern design.
With an approach that spares nothing in its dedication to high quality and the artistry of fine craftsmanship, a façade of sculpturesque vertical columns is set to a pared-back, geometric pattern. Abundant use of long, simple lines and the openness of large panels of glazing creates harmonious connectivity between inside and out to give each residence its sense of serenity and balance.
The thoughtful composition of the façade, the play of light and shadow and the rhythmic nature of exposed structural elements come together in a singular, ‘airy minimalist’ expression. Domain House is the next iteration of mid-century modern, designed to stand the test of time and represent 21st century Melbourne in a unique and enduring way.
THE ARCHITECTURE
A façade of double-height columns and linear masonry surrounds the building, anchored by a podium then rising to a tower behind. The style employs the large windows, horizontal planes, geometric shapes and open design principles that characterise the mid-century modern design. A rectilinear grid formation of light columns bordering dark glazing creates a sense of volume and three-dimensionality, while also framing the views from inside looking out. An enclosed glass prism extends from the podium, visually connecting to the tower above, as it creates a striking space for residents to entertain and lounge. The overall expression of the architecture is emphasized by perpendicular planes intersecting at every second floor to give the tower its tall, elegant aesthetic. At varying depths, the planes form a cantilevered edge to accommodate different levels of screening from the sun, depending on the orientation of the building face. The enlarged windows allow for an abundance of natural light flowing through each residence. The ground floor lobby and lounge are the first of a series of luxurious shared spaces for residents, that continue on the 5th and 6th levels of the podium. Private residences start at the 2nd level of the podium, rising to the 19th. Secure, allocated parking for 1 or 2 cars is provided for selected residences.
THE LOBBY
SJB Interiors have developed a series of shared spaces to energise, comfort and entertain as a sophisticated extension of each resident’s private domain. At ground level, the lobby, lounge and internal gardens transition residents from a bustling streetscape to a peaceful inner sanctum, with all the features of a luxury hotel.
The lobby engages a carefully connected sequence of spaces to build a sense of anticipation when entering the building. The modest scale of the external entrance provides an unexpected contrast to impressive stature of the lobby and lounge with its handcrafted detail and Japanese-inspired garden that imparts an unmistakable calmness on the space, renewing the senses as you step inside.
Upon entering, a linear colonnade leads to the lift lobby and an expansive lounge to the left. The main focus of the zone is its connectivity to nature. The internal spaces are connected by sliding glass doors to a raised landscaped garden set within a double-height void. From the street, the garden and interior are screened by contemporary metal gridwork. Inside, the garden is a tranquil presence, inspired by the traditional principles of Japanese garden design.
The diverse nature of the garden, with its many different forms and textures, offers a graceful contrast to the cantilevered, raw concrete volume hovering above and the rectangular columns that frame it. Overall the design provides a sense of nature, a freshness that encapsulates the building.
A timber-lined ceiling with a metal finish and feature timber wall panels reference the linear expression of the façade with vertical detailing throughout. The area comes complete with a fireplace.
THE COMMUNAL SPACES
Ascend to the 6th level where indoor and outdoor spaces encourage lounging and dining with friends while taking in the views. Spread across the podium rooftop, a lounge pays homage to beautiful and precise craftsmanship. With a focus on customised, high-end joinery, elegant furnishings and lighting, the design balances depth and detail. Timber lined ceilings with linear lighting recesses draw the eye to wall panels and open shelving features inspired by traditional Japanese screening. Concrete slabs intersect the detailed woodwork for a sculptural effect surrounding a minimalist, open fireplace, ideal for Melbourne’s cooler seasons. Consistent with the overall architectural intent, the views are framed from the inside looking out.
A restrained, natural material palette extends to the kitchen and dining area, using a repetition of timber and stone surfaces in varying formats. Blocks of timber and slabs of stone are considered and functional while walls of smoked glass and metallic panels absorb and reflect light and the elevated views.
The Yoga Room and Wellness studio is deeply rejuvenating. Enveloped in timber and natural light, the space features the recurring use of slender timber battens to lighten the form.
The outdoor terraces increase entertaining options and open to vistas of the surrounding landscape. Concrete walls are a harmonious backdrop for layers of foliage and wooden box planters. Customised wooden seating pockets, sun-soaked decks and landscaped greenery deliver a cohesive yet energetic outdoor component, a reflection of its neighbourhood.
Interiors
Bruce Henderson Architects have carefully considered each residence, its individual attributes and the residents who will live there. The floorplans offer a greater level of flexibility while the material and colour palette presents in a choice of two schemes; a modern composition of moody tones, raw textures and rich, saturated colour for the Designer Scheme or pared back, soft hues and tactile finishes for the classic, Neutral Scheme.
LIVING AREA
The interiors are about bringing luxury and comfort to modern living. Expanses of floor-to-ceiling glass wrap each residence in penthouse style, allowing natural light to pour in while opening to the panorama of Melbourne. Letting the views take centre stage, the material palette for the living area is pared back using ash oak timber floorboards, clean joinery forms and refined linear detail in a statement of relaxed sophistication.
Track lighting with directional cylinders is both a confident design accent and a practical lighting solution. The minimalist study is brought to life, bathed in a colour block of forest green or fresh white, liberally applied to walls and joinery in a cohesive design statement. Clever storage options are fitted throughout each residence from the entry hall through to the purpose-built laundry and outdoor entertaining zones. Sliding doors are used throughout to enhance light flow and flexible use of space.
KITCHEN & DINING
Opening up to the living zones, the kitchen is a contemporary, multi-use space for daily cooking, entertaining and socialising. Floor-to-ceiling joinery with a tactile woodgrain finish contrasts with the glossy surfaces of white, 2 pack feature cabinetry. The Designer Scheme applies honed terrazzo stone from the benchtop and island bench in an uninterrupted flow of rich texture and tone. The Neutral Scheme takes a subtle approach with a natural stone finish. Parts of the kitchen are concealed behind panels of joinery that integrate a range of top-tier appliances. The gas cooktop, rangehood, anthracite-finish oven and fully integrated dishwasher come as standard with all residences. For 3 bedroom residences, a fully integrated fridge and freezer are also included.
Custom joinery handles, a welded steel shelving feature and the kitchen island’s exposed framework all underscore the linear emphasis on design. The details are both practical and aesthetically important. To either side of the kitchen island, a metal frame detail can be used as a hanging point and the overhang of the stone island bench increases the depth of workspace. In select 3 bedroom residences, a flexible butler’s pantry, wet room, and laundry room extends functionality.
BEDROOM
Designed as more than a place to sleep, the bedroom is a peaceful retreat. Floor-to-ceiling windows create an airy aesthetic while pure wool loop pile carpets bring warmth and cosiness to each space. A feature, timber veneer sliding door to the master bedroom comes as standard, with an option for a paint finish. Inbuilt storage solutions are provided across all built-in wardrobes and for select master bedrooms, the traditional walk-in robe has been reimagined as an elegant dressing room. Lined with considered storage components to hang, fold and display, the space features timber veneer joinery, inset mirrors, recessed lighting and a central dresser and vanity.
BATHROOM
A sophisticated material palette with cool undertones and earthy texture is enhanced by the contrast in the Designer Scheme. Terrazzo stone benchtops and a vivid, forest green feature wall pairs bright, small scale tilework against the predominant large format, stone finish tiles that wrap around the space to instill an overriding sense of serenity. The Neutral Scheme prefers a more monochromatic approach, pairing natural stone benchtops and black metal accents with the gentler tonal variations of the tiles to keep the space feeling large and yet composed.
The wall mount vanity floats within the design, using negative edges to lighten a robust stone benchtop. Above the vanity, there’s the option to choose from a rounded fixed mirror or a rectangular form that incorporates additional storage. To either side of the vanity, black steel shelving continues the linear expression using vertical rods mounted from the floor and ceiling, with intersecting horizontal planes to directly reference the building façade. This open storage feature can come with an optional upgrade of directional cylinder lights to enhance function.
OUTDOOR AREA
Looking over the city yet set apart from its pace, the balcony has been purposefully designed as a seamless extension of the interiors. The dining, living and bedroom areas often wrap around the outdoor zone to protect it from the elements. Surrounded by floor-to-ceiling glass, it becomes an additional ‘outdoor room’ that extends the useable space of the interior living zone and often the bedrooms.
LIFESTYLE
Domain House is located on the fringe of Melbourne’s Domain Precinct and the CBD, an area that embodies world-leading culture and atmosphere with its offering of globally recognised arts, shopping, dining, sporting grounds, and lush, tranquil green spaces.
ROYAL BOTANIC GARDENS & GREEN SPACES
Part of what makes Melbourne one of the world’s most livable cities is its abundance of green spaces. They offer respite from the city’s bustling built-up areas and connect parts of the city with verdant, tree-lined pathways and shortcuts for pedestrians and cyclists. The Domain Parklands are just a short walk away from Domain House. They encompass Kings Domain, Government House Reserve, the Shrine of Remembrance Reserve, and the Royal Botanic Gardens, all the way to the river.
The Royal Botanic Gardens is the parklands’ centrepiece and sits on 36 hectares of green space bounded on one side by the Yarra River and another by Melbourne’s world-class Arts Precinct. It’s also popular with joggers, cyclists and walkers who circle its well-trodden, tree-lined track, affectionately known to locals as The Tan. It shares a border with the Queen Victoria Gardens and is a stone’s throw from Alexandra Gardens and Birrung Marr on the river’s northern shore, which is the site of many events and festivals.
Just south of Kings Domain, and within walking distance of Domain House, is Albert Park. Its lake, golf course, aquatic and sports centre, playgrounds, and picnic areas attract locals for their convenience, tranquility and city views – the reserve offers all of this just three kilometres from the city. It’s also the site of the annual, internationally renowned Australian Grand Prix.
THE DOMAIN PRECINCT & SOUTH YARRA
Some of Melbourne’s best restaurants and cafés are located within the Domain Precinct and the retail hubs that are South Melbourne and South Yarra. The Domain Precinct offers a lifestyle that means everything you need is just a short walk or tram ride away, be it world-class food and drinks, theatre, restaurants or sporting events and shopping. Wake up on a weekend and make your way to bakeries and cafés that epitomise the best of Melbourne’s café culture and local neighbourhood feel. Domain House is also conveniently located close to Prahran Market and South Melbourne Market for fresh produce, flowers, gourmet cheeses, pantry staples, meat and fish.
The Domain Precinct is also close to Melbourne’s elite sporting facilities and the internationally renowned events held there. The Melbourne Cricket Ground is the spiritual home of Australian sport and a Melbourne icon that hosts regular Australian Rules football matches and international sporting events and blockbuster music experiences. And just over Brunton Avenue is Rod Laver Arena, the home of the Australian Open, the grand-slam event that every year welcomes the biggest names in international tennis. It has also hosted its fair share of worldrenowned music and entertainment performances.
ARTS PRECINCT & MELBOURNE CBD
Melbourne’s Arts Precinct encompasses arts and cultural organisations to rival the best in the world in centres such as London, Paris and New York. The National Gallery of Victoria has hosted blockbuster exhibitions in collaboration with international giants of art such as MoMA in New York, the Musée Marmottan Monet in Paris and the The Rijksmuseum in Amsterdam.
The Arts Centre, Malthouse Theatre, Melbourne Recital Centre, Australian Centre of Contemporary Art and the Sidney Myer Music Bowl outdoor amphitheatre music and events venue round out the precinct’s offering of music, theatre and contemporary art. It’s all walking distance from the sophisticated bars, restaurants and shopping at Southbank and Crown Casino.
Melbourne’s CBD offers even more high-end and contemporary dining and drinking options alongside high-end luxury retail and designer shopping. The northern end of Collins Street, known as the strip’s “Paris end” is a magnet for the stylish and chic looking for the world’s best in fashion and luxury goods from retailers such as Chanel, Hermes, Prada, Longchamp, Louboutin and Cartier.
EDUCATION
The neighbourhoods adjacent to Domain House are home to elite private schools such as Melbourne Grammar School, Melbourne High, Wesley College, Melbourne Girls’ Grammar and Christ Church Grammar. They’re all well connected via the main artery of St Kilda Road and its tram services.
CONNECTIVITY
Domain House is connected seamlessly. Its close proximity to the trams along St Kilda Road, the Domain Interchange, historic Flinders Street Station and the new Anzac Station that’s part of a significant upgrade to Melbourne’s public transport system makes it convenient and lifestyle-friendly. You’ll never be far from where you need to be.
ANZAC STATION, DOMAIN INTERCHANGE
The planned Anzac Station, which will be a five-minute walk from Domain House, will allow commuters to access easily the area between South Yarra and North Melbourne, which includes the CBD, the State Library and Melbourne University and all the shopping and dining in-between at hubs such as Melbourne Central, Emporium and the Queen Victoria Building shopping centres. The Anzac Station entrance near Domain House will be at the edge of the Shrine of Remembrance Reserve.
Project Location
2.6km South of Melbourne CBD
South Melbourne is an inner Melbourne suburb with its own character, well linked to the activity on offer in the CBD, Southbank and Docklands as well as Port Phillip Bay beaches.
South Melbourne is set to benefit from significant infrastructure investment, such as ANZAC Station, providing an underground rail connection into Melbourne's CBD from the intersection of St Kilda Road and Park Street.
Population
South Melbourne has experienced steady population growth, with an annualised growth rate of 2.6% between 2001 and 2016. As of 2016, 12,200 residents lived in South Melbourne. The population is expected to increase, with official forecasts predicting a population of 22,000 residents in 2031, growing at a rate of 4.0% per annum.
Demographics
Residents of South Melbourne typically exhibit several key demographic characteristics that differentiate it from Greater Melbourne. These include a younger demographic, higher incomes, a greater proportion of white-collar workers and households renting. South Melbourne is dominated by younger professionals, resulting in a lower proportion of families with children than average and a smaller average household size of 2.0 persons compared to the Melbourne average of 2.7. Households earning over $130,000 per year are more common in South Melbourne, making up 16 percentage points more households than that across Greater Melbourne. This is likely in part due to the larger share of white-collar workers in South Melbourne.

