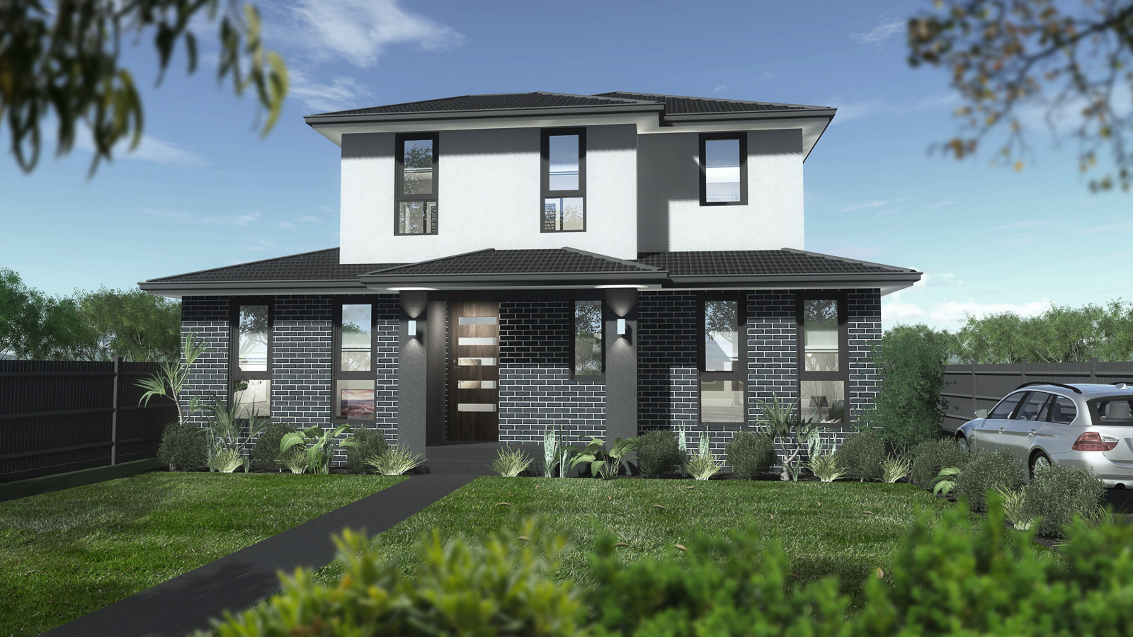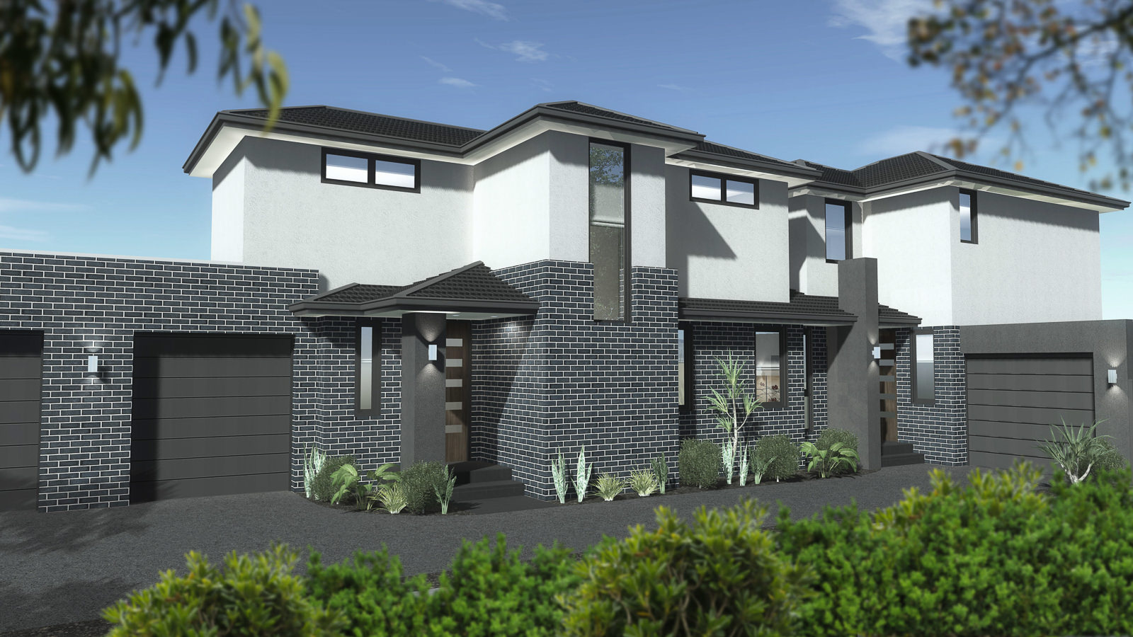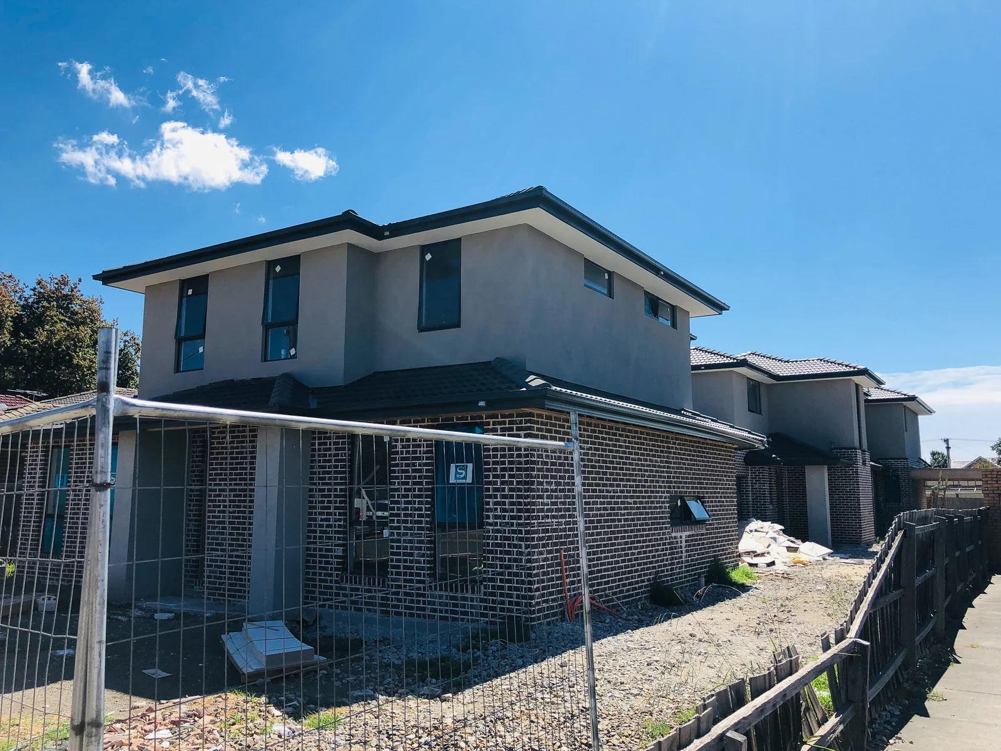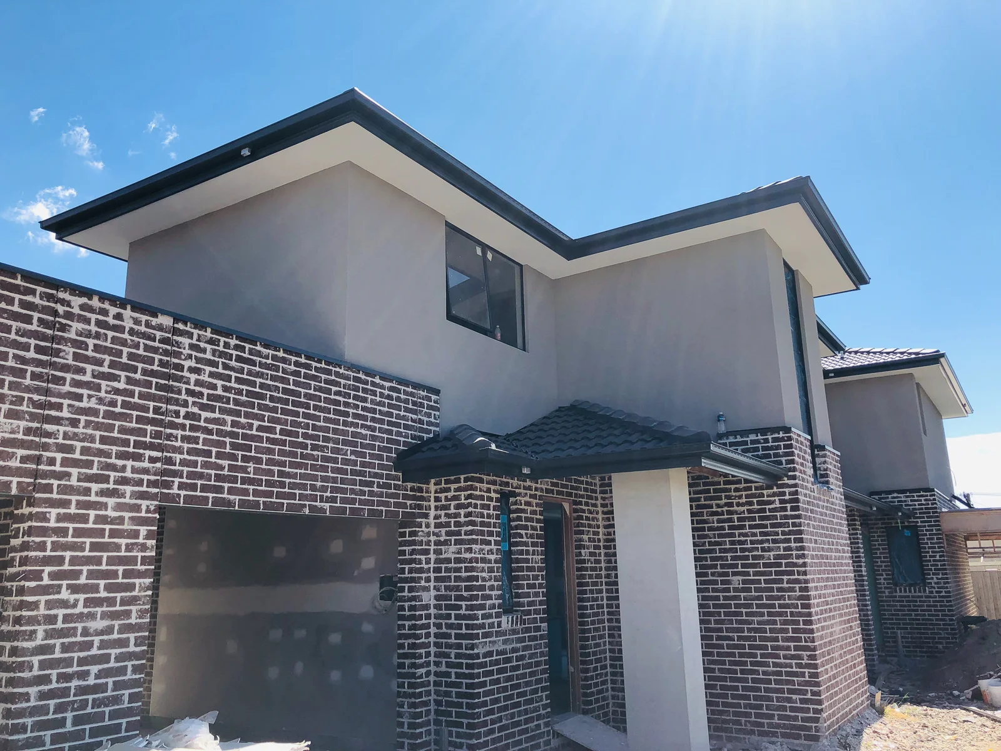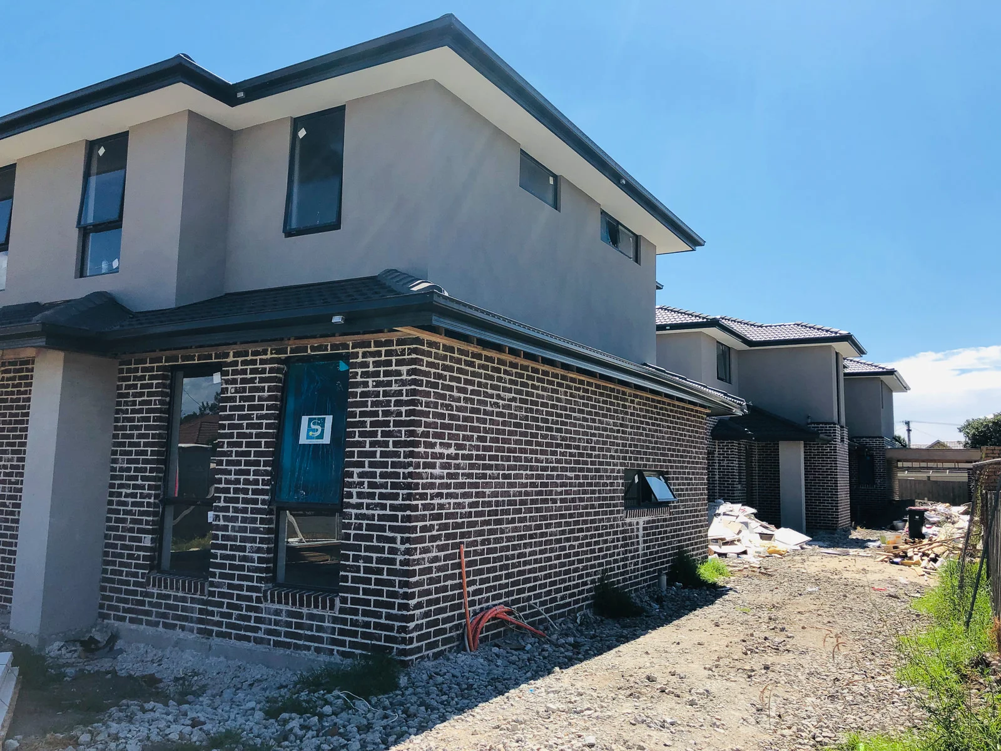9 Kurrajong
Project Details
ADDRESS | 9 Kurrajong Avenue, Victoria, Australia 3150
ARCHITECT | Design Exchange Studio
PRODUCT TYPE | 3 Two-Level Townhouses
PRODUCT MIX | 3 and 4 Bed Options
ESTIMATED COMPLETION | Mid 2019
Unit 1: 4 Bedrooms + Study, 3 Bathrooms, 3 Toilets, 2 Garage - Sold
Unit 2: 2 Bedrooms + Study/Bedroom, 1 Bathroom, 2 Toilets, 1 Garage - $978k
Unit 3: 3 Bedrooms, 2 Bathrooms, 3 Toilets, 1 carport + 1 car space - Under Offer
Project Materials
Contact Us
1300 850 827
9 Kurrajong Townhouses
Sitting on an expansive 817m2, the three new townhouses all inherit generous outdoor decking areas, carpeted bedrooms, private study spaces, modern appliances, manicured landscaping and garage parking spaces.
Stepping inside the ground floor, the first, larger, townhouse boasts spacious guest bedroom, open plan kitchen and separate street-facing living room while the latter townhouses offer combined open-plan dining and living areas. Moving upstairs, the first and third townhouses offer three separate bedrooms while the second reveals two bedrooms and additional study/third bedroom.
Conveniently located amongst quality local schools and within the coveted Brentwood Secondary catchment (STSA), the property is a short distance to Monash University, Glen Waverley Train Station, The Glen and Brandon Park shopping centres, Kingsway shopping, dining and entertainment precinct as well as smaller local amenities. Those who favour outdoor activity will find a plethora of local parks such as the Central Reserve nearby together with the Monash Aquatic and Recreation Centre. Transport is made easy via the Monash freeway and quick PT access is located on both Springvale and Waverley Roads.
Project Location
24.8km South East of Melbourne CBD

