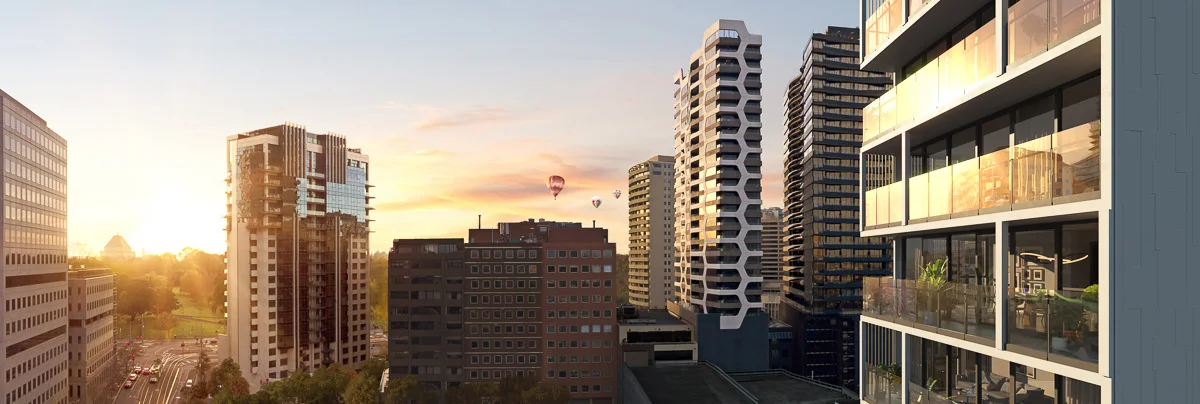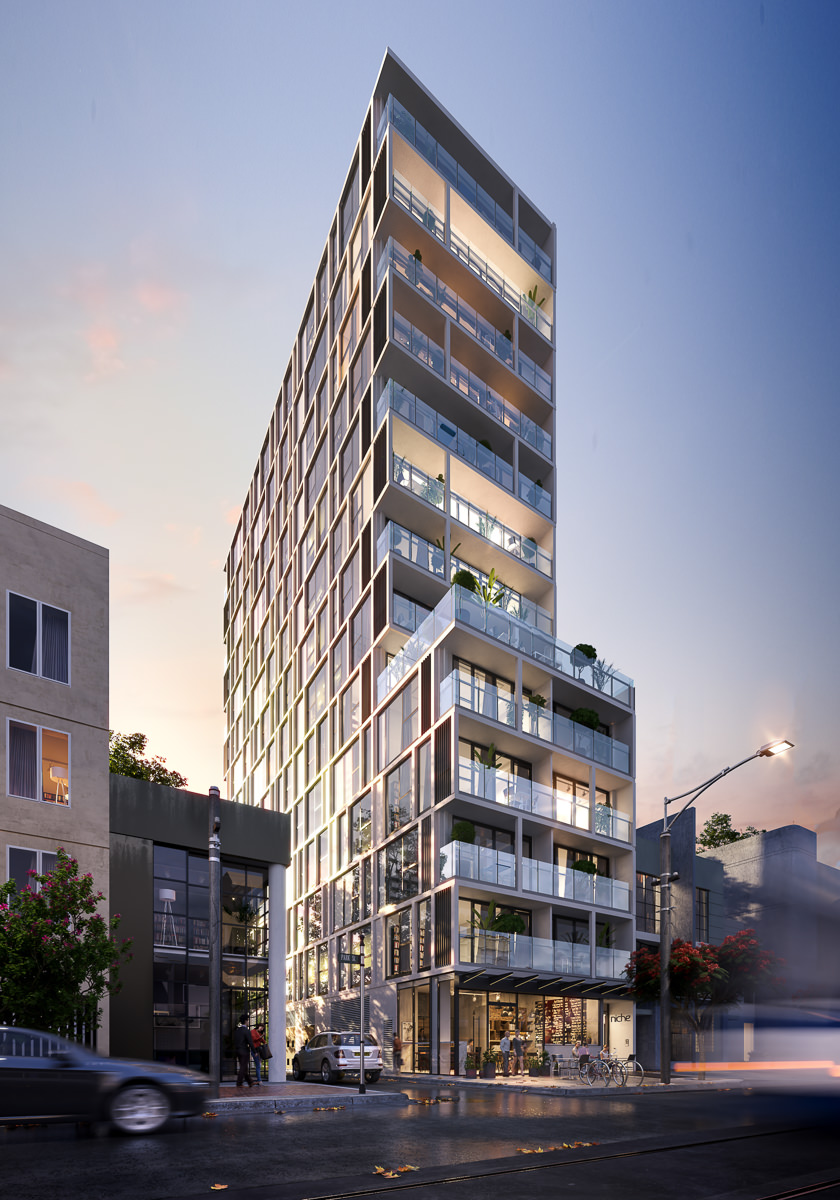Linden House
Project Details
ADDRESS | 31-33 Park Street, South Melbourne, Victoria, Australia 3205
DEVELOPER | Polyland Developments
ARCHITECT | Peddle Thorp
INTERIOR DESIGNER | Mim Design
BUILDER | TBA
PRODUCT TYPE | 33 Boutique Apartments Over 13 Residential Levels
PRODUCT MIX | 1, 2 and 3 Bedroom Apartments. Full Level Penthouse Available.
RESIDENTIAL AMENITIES | No Building Amenities
ESTIMATED COMPLETION | Early 2020
Project Materials
Contact Us
1300 850 827
Linden House Boutique Apartments
A lush contemporary and sophisticated home, designed for life well lived.
Linden House redefines boutique apartment living in Melbourne. Located in one of the city’s most vibrant neighbourhoods in South Melbourne, it offers a collection of exclusive residences that combine an enviable address, contemporary design and understated elegance to create the ultimate inner-city lifestyle.
The building spans 13 storeys and comprises of 33 spacious residences. It’s a haven of subtle prestige. With vast windows delivering light-filled spaces, there are views across the gardens, the CBD and also to nearby bayside beaches.
Residents have remarkable access to culture, parks, fine dining and shopping. The Royal Botanic Gardens, Albert Park Lake, the National Gallery of Victoria and the Arts Centre are all just minutes away, as are the myriad food and entertainment options available in the CBD and South Melbourne.
A Place of Natural Beauty
Linden House takes its name from a section of Melbourne’s Royal Botanic Gardens. The gardens themselves are
arguably the finest in Australia, and present a range of exotic and indigenous plants and trees, carefully maintained to
create a rich, beautiful environment. Spread out on the edge of the CBD the gardens provide a unique space for Linden House residents to unwind - whether through relaxing or through exercise.
Delicate and sculptural in its form, linden house is the definition of architectural prescence
Linden House is a striking design, showing a passion
for the power of simplicity, timelessness and beauty.
It’s characterised by the highest quality and craftsmanship.
The façade is a tribute to glass, elevating the structure, and delivering an abundance of natural light through floor to ceiling windows to provide transparency and lightness. It also ensures panoramic views of the CBD, inner-city and the surrounding gardens, and is itself a sight to behold – an aesthetic vision brought to life.
Project Location
2.6km South of Melbourne CBD







