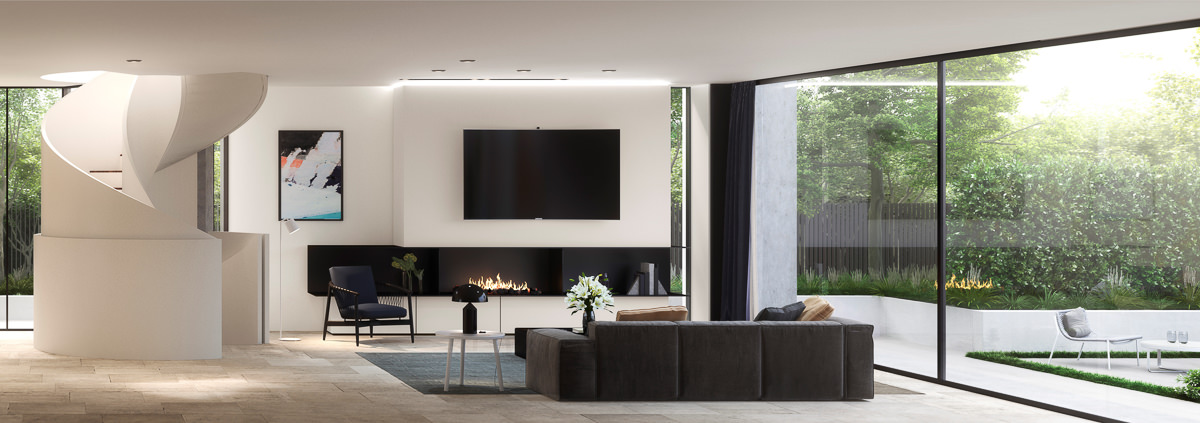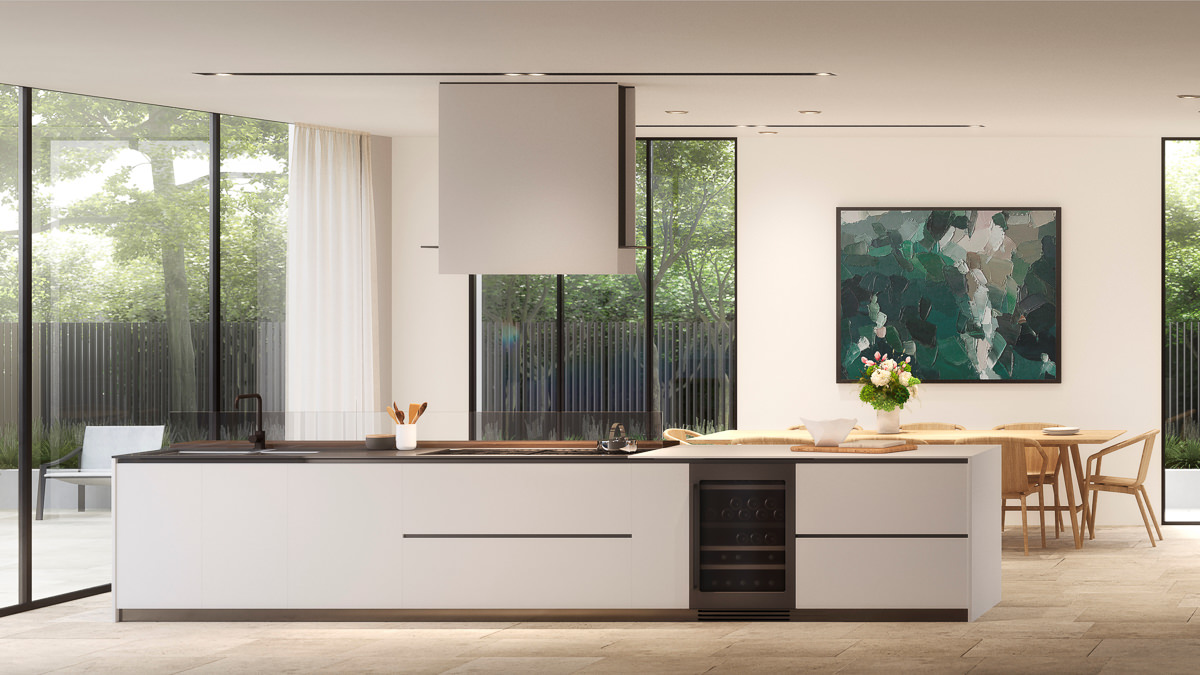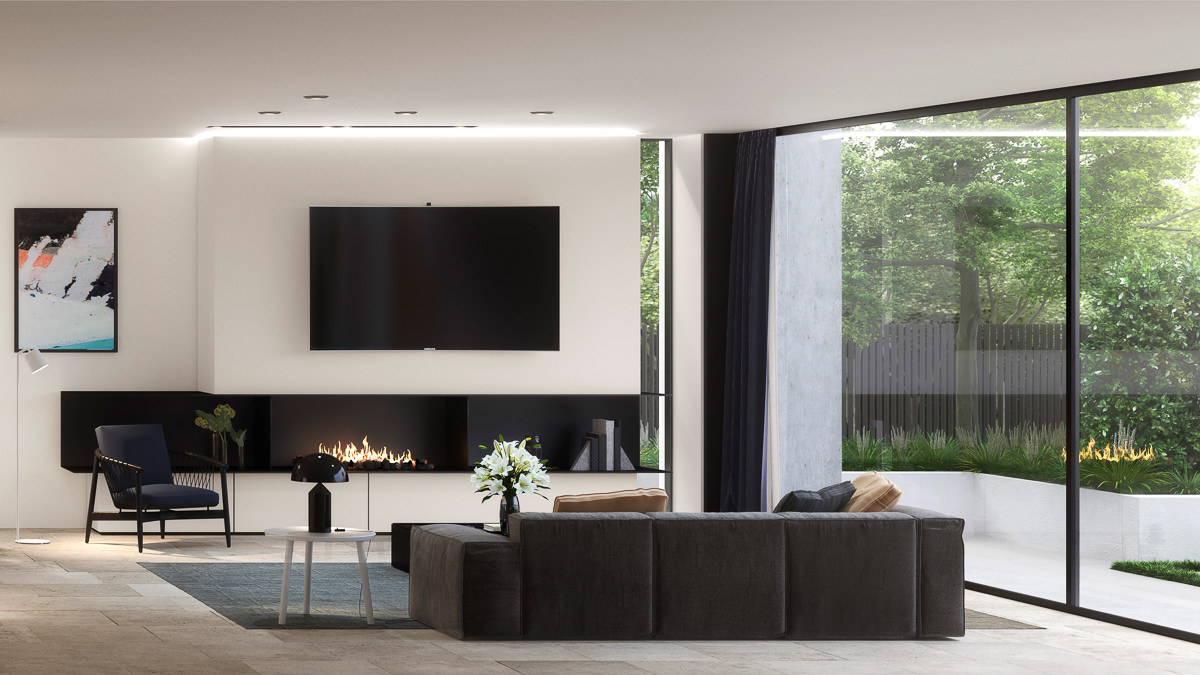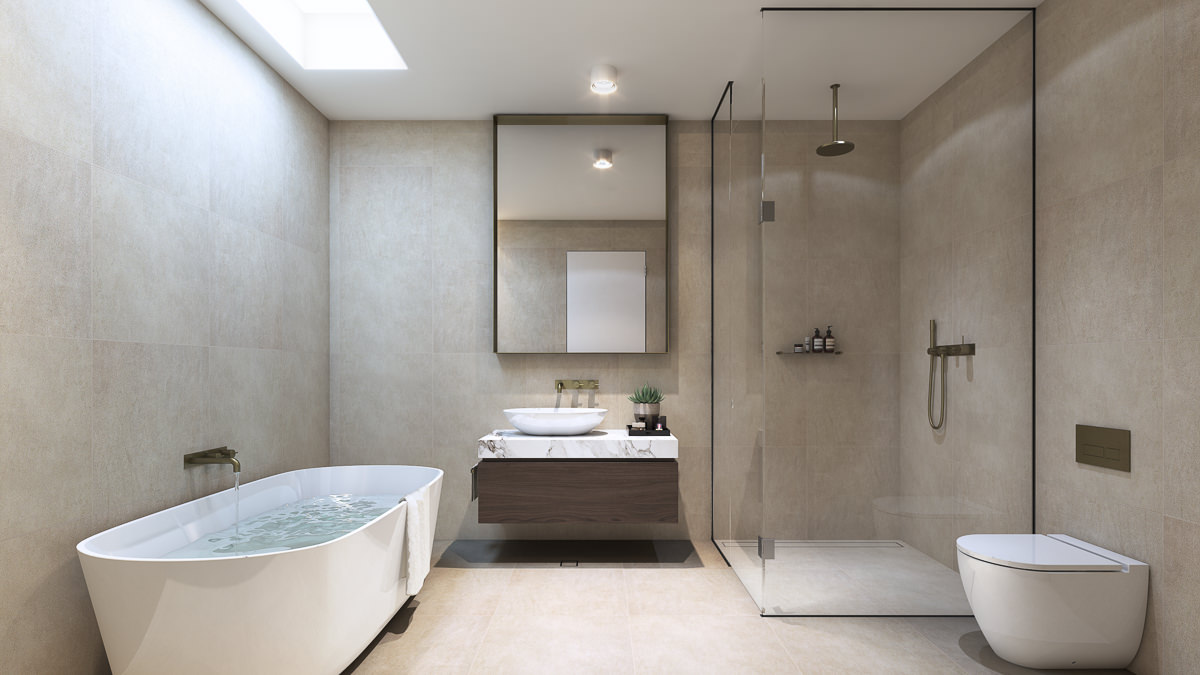One Orchard
Project Details
ADDRESS | 360 New Street, Brighton, Victoria, Australia 3186
DEVELOPER | Enshine
ARCHITECT | INTERIOR DESIGNER | Bruce Henderson Architects
LANDSCAPE ARCHITECT | Jack Merlo
BUILDER | TBA
PRODUCT TYPE | 13 Three-Level Luxury Townhomes
PRODUCT MIX | 3 Bedroom Plus Study and 2.5 Bath Options with DLUG
ESTIMATED COMPLETION | Mid 2019
Project Materials
Contact Us
1300 850 827
One Orchard Luxury Townhomes
A Conversation with graham morrison
Director – Bruce Henderson Architects
Q: Describe your vision for One Orchard?
A: One Orchard is a luxury development of 13 bespoke townhomes. One Orchard townhomes are individual homes and they’re designed in a way to highlight that individuality. Some have street frontages, while others are more internalised with separate access off a secure common entry path. They all feature generous private outdoor courtyard spaces, with some featuring both front and rear garden spaces. The individual nature of the homes, combined with lush landscaping, means there’s a spaciousness to One Orchard that will appeal to a broad range of people. One Orchard will be perfect for young families, professionals or people moving from a family home who want the space and convenience of a large home without the big footprint and the garden to maintain. Added security also makes One Orchard more attractive than a standalone dwelling.
Q: How important is it that One Orchard remains sympathetic to the rich history of Brighton?
A: From street level the three-level homes read as two-storey townhomes, traditional in form but contemporary in finish. We wanted the pitched roofs to relate to the built form in the area. This elegant, simple form creates a sense of belonging with the surrounding neighbourhood. It’s very contemporary in its finishes, internally and externally. We also wanted it to have a lush garden setting to acknowledge the importance of gardens in classic Brighton homes. There’s a lot of landscaping in this project – quite a lush landscape within the design. Living rooms have been designed with a dual aspect so when you’re standing inside the space you’ll see the landscape on both sides. We’ve drawn on the landscape as part of the whole experience, which allows the courtyards to act as additional rooms; an extension of existing spaces.
Q: What’s unique about One Orchard?
A: With their pitched roofs, each home is distinct and recognisable. Just as Brighton’s traditional homes are classical and timeless, One Orchard townhomes are designed to stand the test of time. They’re not today’s trend. They’re individual pieces. This sense of individuality occurs right down to the basement level. Each home has its own double lock-up garage within the basement environment, so residents can enter their apartments securely and directly from the basement car park. There is even the option for added basement facilities for individuals, such as wine cellars.
Q: One of the defining features of One Orchard is its smart, seamless security. How does the design support the security measures?
A: The townhomes are completely contained from the basement to the upper level. Security is extremely well considered from the point of view of occupier’s security, which is becoming more and more important. Residents not only drive into a secure basement, but they drive into a secure garage that can be connected to the house via a private elevator. The homes with street frontages have secure front gates, while the homes that are accessed by the common entry path have the added security of a covered entry gate with a doorbell, as well as secure front entrances. Security is also supported by the landscaping. Secure courtyards feature plantings that screen the area so that residents could even get by without curtains or blinds.
Q: What will people experience when they enter One Orchard?
A: Design-wise, the emphasis for One Orchard was to create a sensory experience. There’s a real sense of process experienced in the transition from the public realm to the home, from the front garden right throughout the home.
A CONVERSATION WITH ROBERTO MERLO
INTERIOR ARCHITECT – BRUCE HENDERSON ARCHITECTS
Q: The interiors of One Orchard townhomes are deceptively simple. We know that a considerable amount of work, collaboration and talent has gone into the design, yet they appear effortless. How did you achieve this?
A: The interiors of One Orchard are simple and contemporary. Finishes are simple and to the highest quality, the ceilings are higher than most new developments, there’s a significant amount of natural light, and the spaces are continuous. What we really wanted to do was eliminate the
clutter to make a truly luxurious home – to the point that spaces aren’t broken up, light fittings are recessed, and there are no protruding skirting boards or architraves. At the end of the day, it all comes down to the detailing; that takes you to peak quality. When you walk into a place that has been really thought about, you can feel it. That’s true luxury.
Q: One of the advantages of One Orchard is that the living spaces are all continuous. How are traditional “rooms” delineated?
A: In most cases the homes have a front courtyard and the main courtyard of the living room, with full-width glass doors to make it an extension of the living space. It really is an entertainment space, and people can flow in and out, especially as it’s on one level with no steps. The introduction of the sculptural staircase helps to subtly fragment the open plan living and slightly separate the living area from the kitchen and dining areas without blocking the space – visually or communicatively. On the first level the staircase also separates the three bedrooms. On one side you have the master bedroom with the ensuite and the Zalf dual walk-in robes from Italy, and on the other side there are the two other bedrooms and the sumptuous bathrooms. With the skylight over the feature staircase, the open, light-filled interior immediately feels like home.
Q: How important was it to make sure each of the 13 townhomes truly came across as individual, standalone homes?
A: One Orchard is all about the individual home. There are only 13 townhomes in the development and while the buildings are not bespoke, there are substantial custom elements within each home to make them truly unique. People can choose to have a large format tile on the floor, or to have timber floors. The sculptural staircase can be customised as white or solid timber. There’s the option to have a private lift, and people can choose to have a wine cellar or extra storage space. Even the smallest elements have been considered .The front door handle is a custom door handle, and the front door is purposemade, not off-the-shelf. Where we can, we’ve added those extra touches that show we’ve thought about the design, and which make the space a little warmer at the same time.
Project Location
10.6km South East of Melbourne CBD















