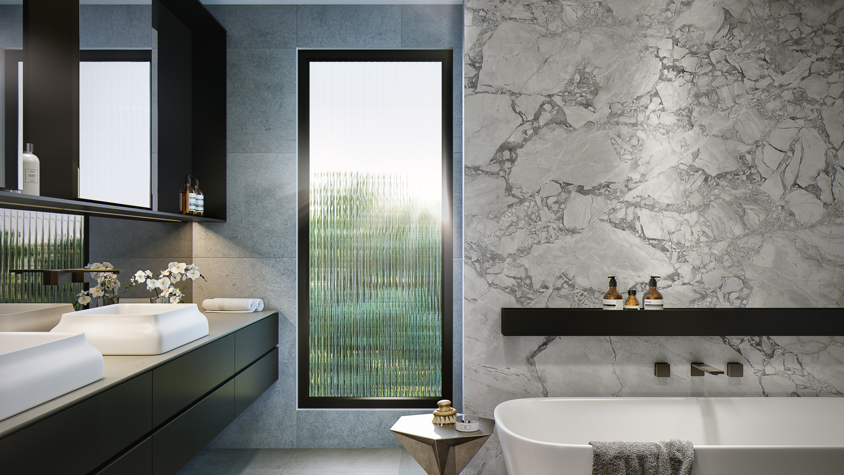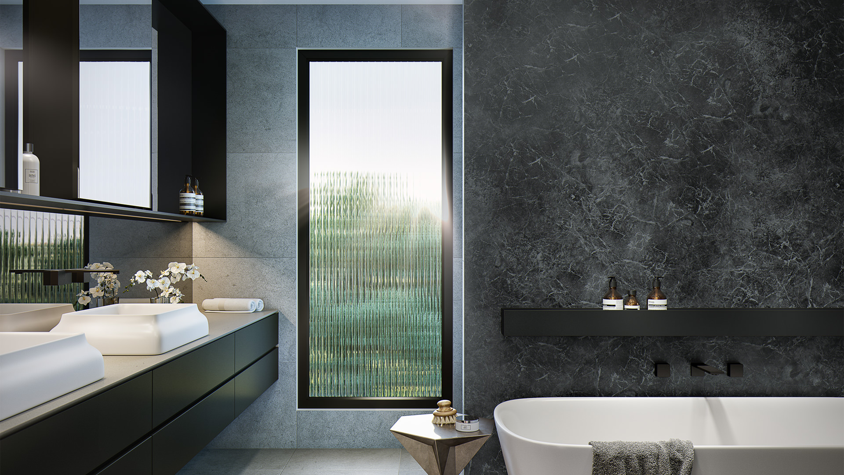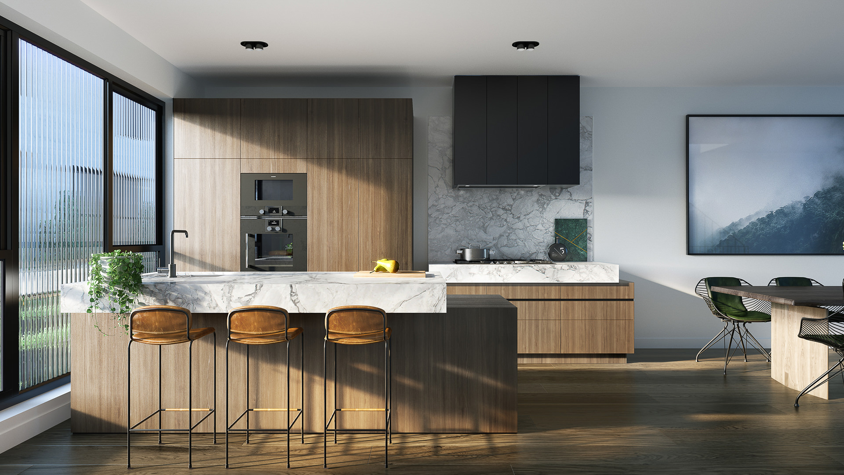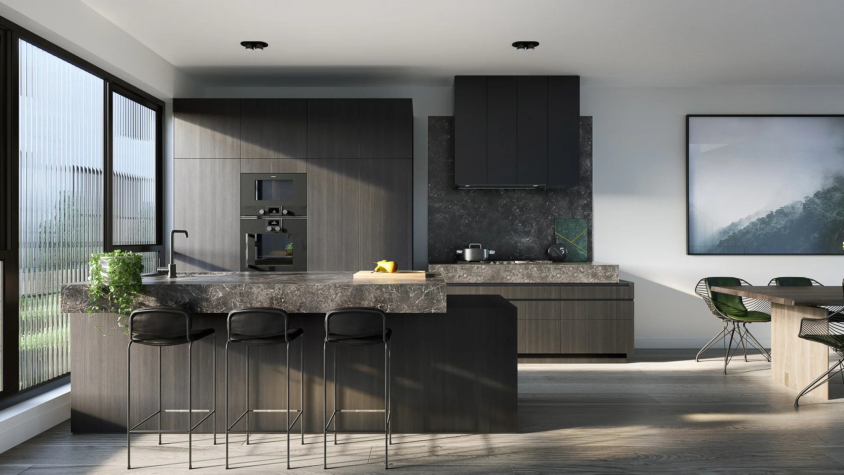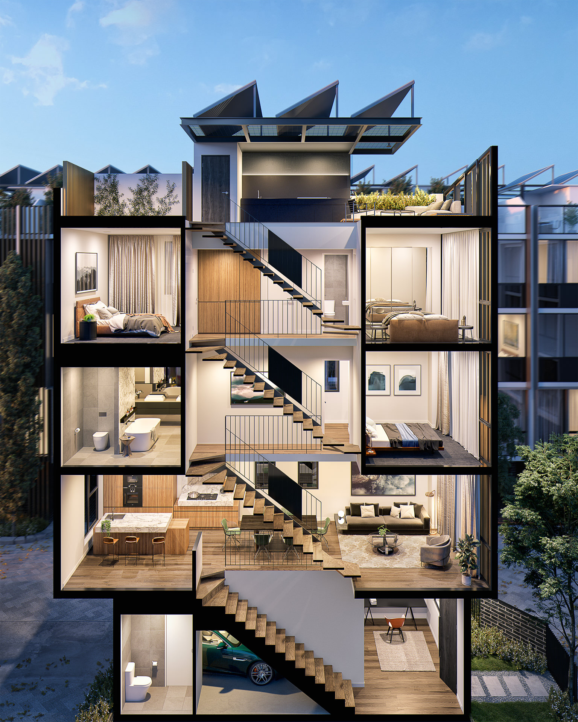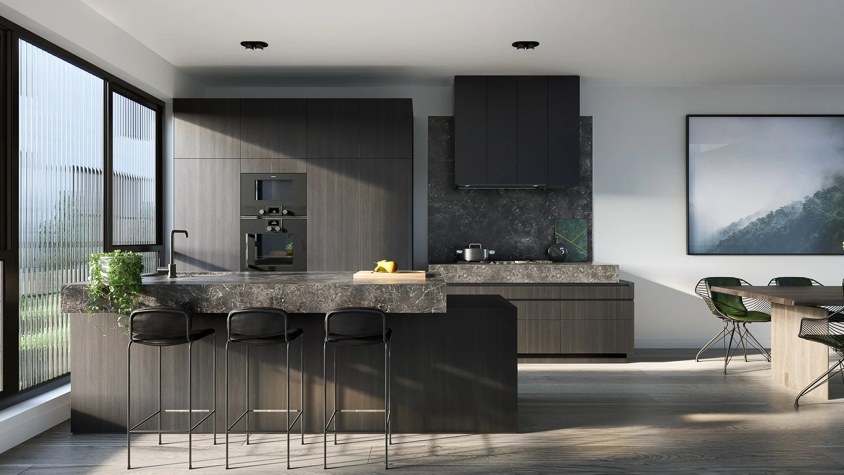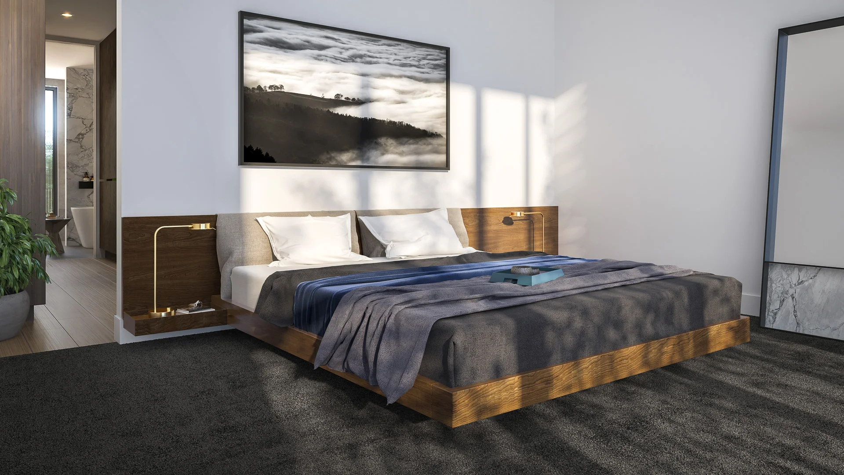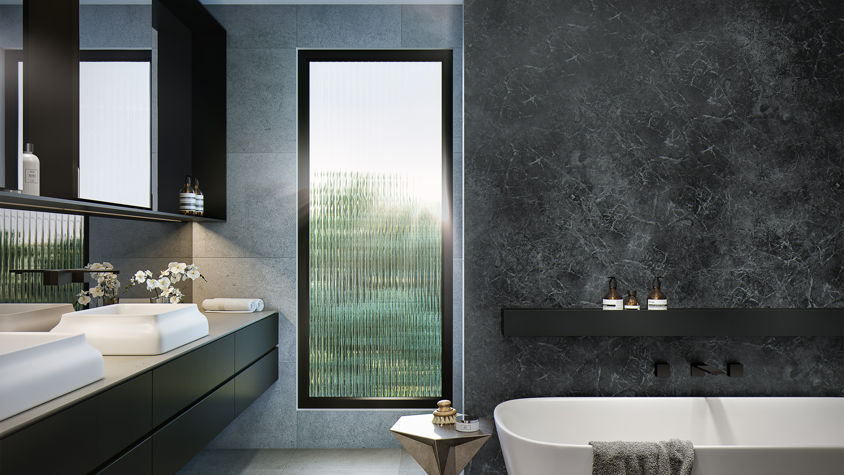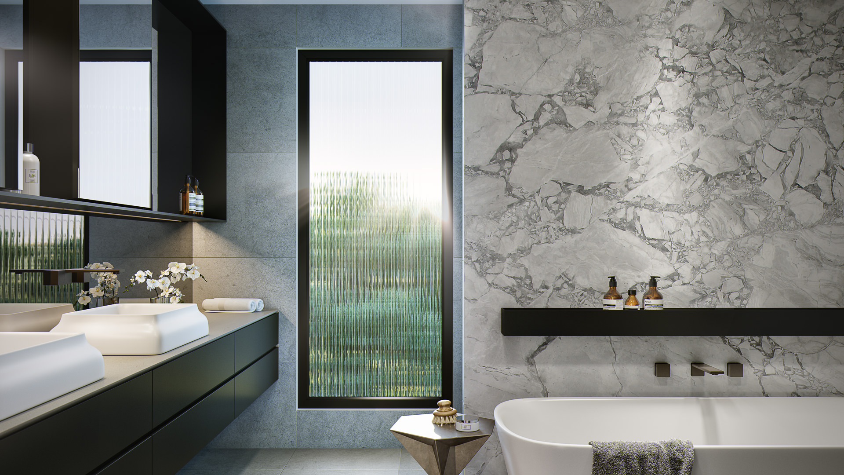Habitus
Project Details
ADDRESS | 10-16 Boundary Street, South Melbourne, Victoria, Australia 3205
DEVELOPER | Beulah International
ARCHITECT | INTERIOR DESIGNER | DKO
LANDSCAPE ARCHITECT | John Patrick Landscape Architects
BUILDER | TBA
PRODUCT TYPE | 27 Three-Level Luxury Townhouses
PRODUCT MIX | 3 Bed Plus Study and 2.5 Bath or 3 Bed and 2 Bath Options
ESTIMATED COMPLETION | Late 2019
Project Materials
Contact Us
1300 850 827
Habitus Luxury Townhomes
Habitus South Melbourne presents an exceptional range of 3 bedroom townhomes, beautifully executed through finely crafted design, stylish detail and brimming with a wealth of personal touches that elevate the spirit, nourish the soul and deliver the home you’ve always dreamed of.
Habitus invites you to experience the finest of inner city living with outstanding quality townhomes in a supreme location. Offering a resolutely local neighbourhood character and incomparable access to Melbourne’s most treasured landmarks and cultural attractions, Habitus sets a whole new standard in modern residential architecture.
In an historically under-utilised pocket of South Melbourne that nevertheless offers a location with brilliant proximity to the Bay and CBD,
Habitus offers a new form of urbanity for the area, leading the way in an accelerating gentrification and presenting residents with a unique, visionary lifestyle opportunity.
Designed by industry pacesetters DKO Architecture, Habitus presents crafted contemporary forms to construct a rich, fulfilling, and integrated living experience for its residents.
All aspects of the project have been carefully considered and design-driven. From people-friendly spaces between the buildings, the integrated greenery of the mews, landscaping and paving, all the way through to tapware and bench tops, the emphasis has been on elevating day-to-day residential living to a luscious, luxurious experience.
Habitus introduces three distinct townhome types, each with their own architectural character. Crowning sawtooth forms are tempered with contemporary brass, steel and glass materials, creating light-filled spaces for contemporary living. Series of boxes float across individual façades, suggesting the energy and movement of the surrounding markets and ports whilst strong vertical frames define a new skyline for the precinct.
These interrelated building forms harmonise together through a strong, expressive masonry base and a shared vocabulary of materiality and proportions to create a multifaceted, signature streetscape presence.
In keeping with all its careful design considerations, Habitus understands that arriving home is a key daily experience that deserves to be infused not only with a warm sense of welcome, but with an inviting aspect that engenders a sense of ownership, a feeling of recognition, belonging and pride.
Every Habitus residence honours the arrival experience with thoughtfully designed entries and landscaping, ensuring a strong sense of unique character for every home. Your front door is unmistakably yours, as individual as you.
From ground floor to rooftop, Habitus presents a superbly integrated arrangement of spaces, designed to smoothly facilitate a sense of flow in high traffic areas, preserve privacy where it’s most important, and make the most of views and open air components to maximise a generous feeling of space and variety of entertaining options.
Project Location
2km South of Melbourne CBD


