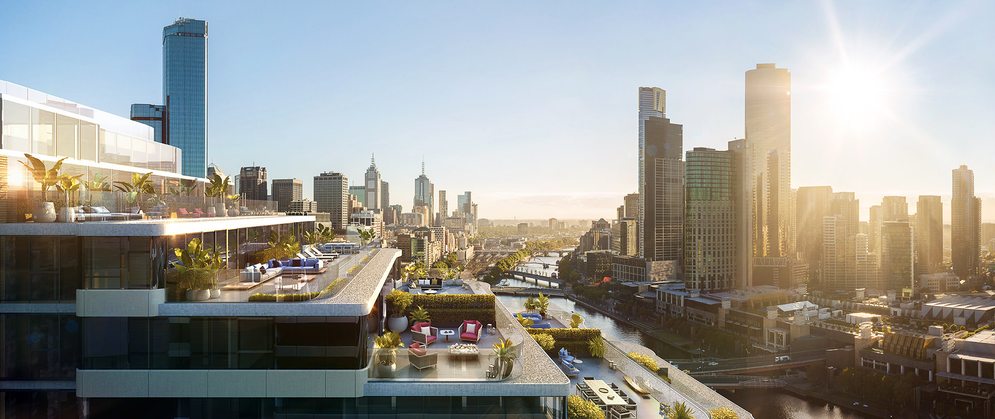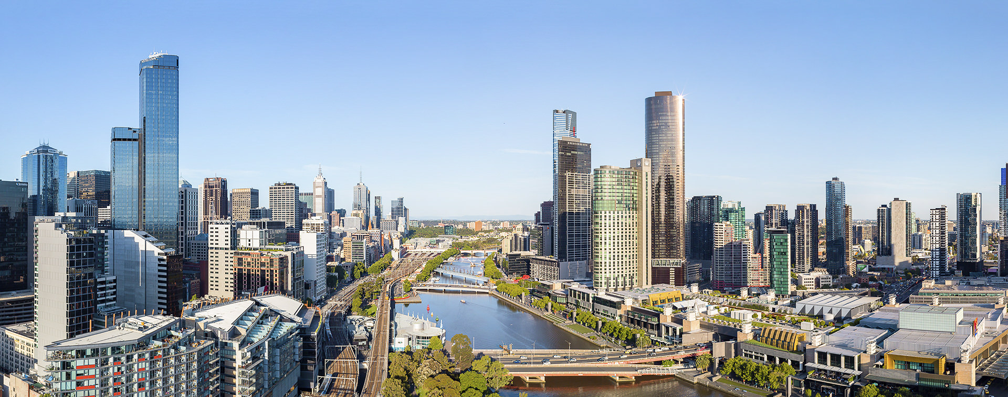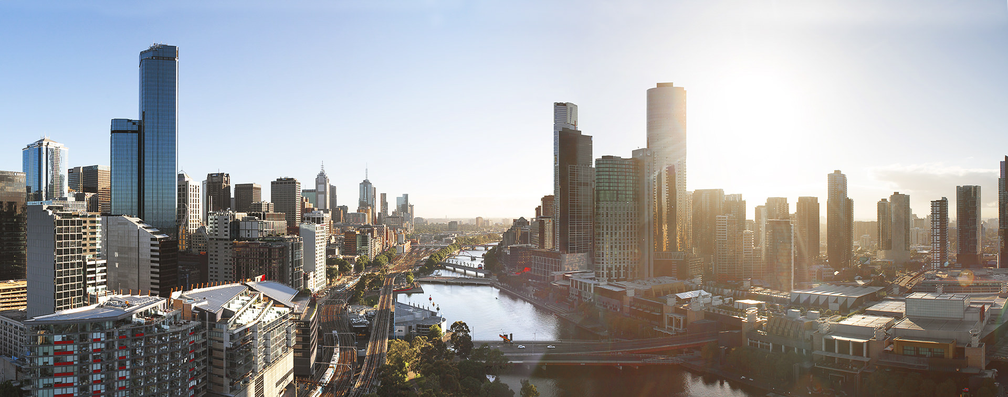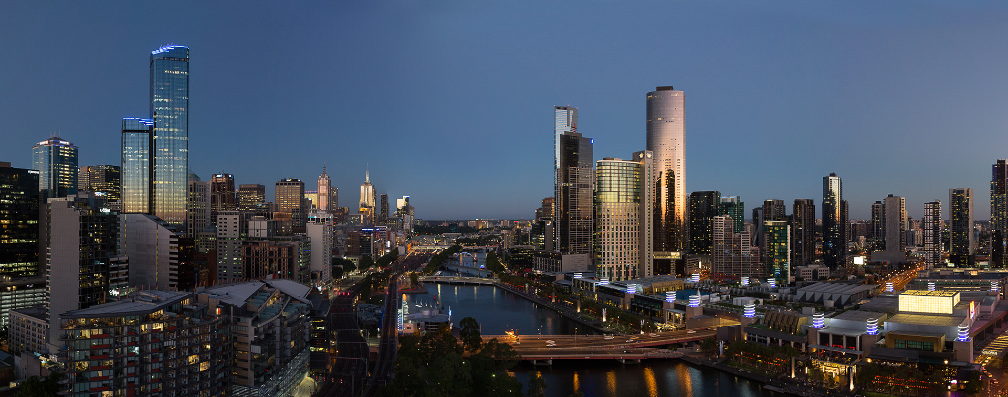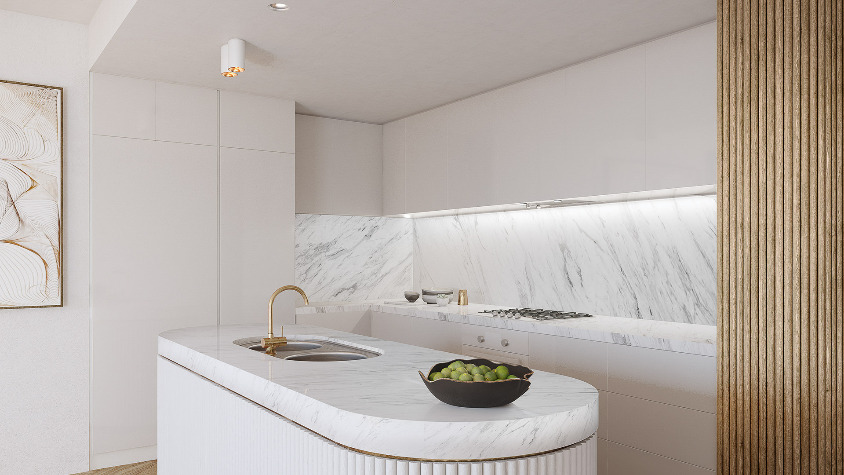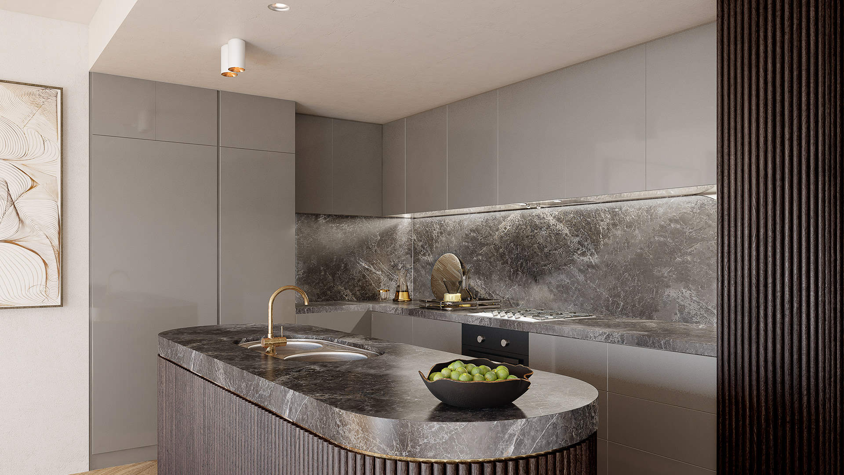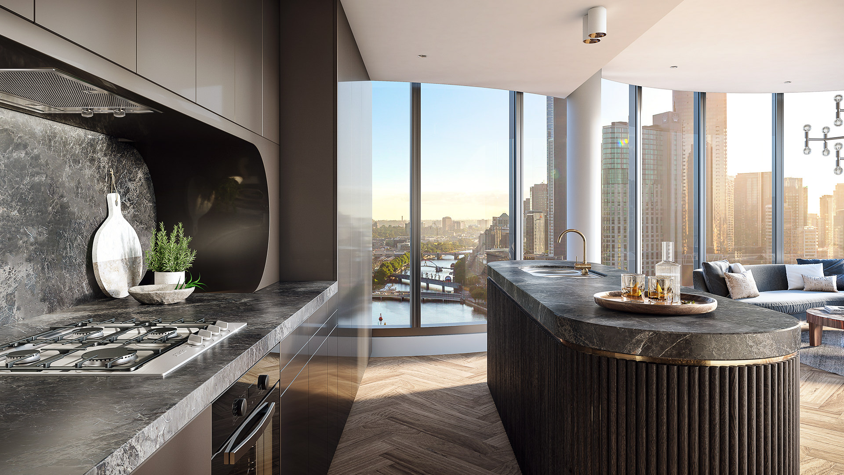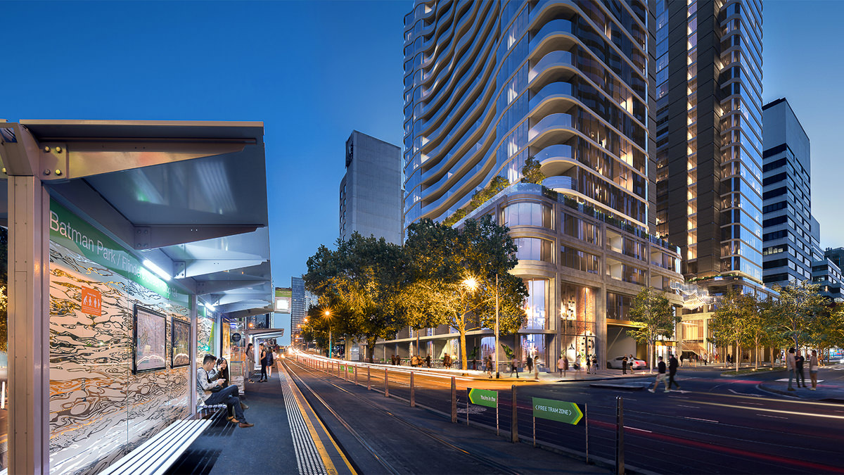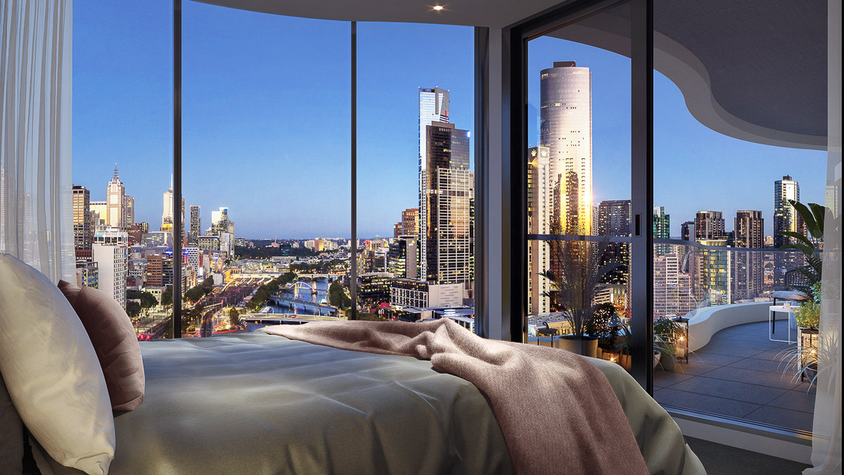Flinders Bank
Project Details
ADDRESS | 7-23 Spencer Street, Melbourne, Victoria, Australia 3008
DEVELOPER | Century Group Aus
ARCHITECT AND INTERIOR DESIGNER | Fender Katsalidis
BUILDER | TBA
PRODUCT TYPE | Tower 1 - 197 apartments, Tower 2 - 237 apartments, Tower 3 - 172 apartments
PRODUCT MIX | 1, 2, and 3 Bedroom Apartments | Penthouse and Sub Penthouse Options Available
ESTIMATED COMPLETION | Mid 2021
Tower 1:
o 197 apartments – 33 one bedroom, 116 two bedroom and 48 three bedroom apartments located from level 2 podium and up to level 25
o Residential entrance lobby accessed from Siddeley Street;
o Multiple Commercial/retail tenancies;
o A large number of residential amenities will be located on level 4 of the building. These will include a mix of both exterior and internal spaces and all will be available to the residents of the building;
o 158 car parks are available for residents of tower 1 and 3 combined
o 283 bicycle spaces are available to the residents/visitors of tower 1 and 3
Tower 2:
o 237 apartments – 152 two bedroom and 85 three bedroom apartments located from level 12 to level 32. (Ground to level 11 consists of a 5 star hotel comprising 170 hotel rooms and amenity areas)
o Residential entrance lobby accessed from Siddeley Street;
o Multiple Commercial/retail tenancies;
o A large number of residential amenities will be located on level 4 of the building. These will include a mix of both exterior and internal spaces
o The pool, pool winter garden area, steam room and sauna facilities located on level 5 can be shared with patrons of the 5 star hotel via the use of a selected number of Hotel facilities club membership.
o 142 car parks are available for residents of tower 2
o 70 bicycle spaces are available to the residents/visitors of tower 2
Tower 3:
o 172 apartments – Product mix TBC
o Residential entrance lobby accessed from Siddeley Street;
o Multiple Commercial/retail tenancies;
o A large number of residential amenities will be located on level 4 of the building. These will include a mix of both exterior and internal spaces and all will be available to the residents of the building;
o 158 car parks are available for residents of tower 1 and 3 combined
o 283 bicycle spaces are available to the residents/visitors of tower 1 and 3
Project Materials
Contact Us
1300 850 827
Flinders Bank Luxury Apartments
Flinders Bank is ideally positioned to enjoy convenient access to all of central Melbourne’s retail, recreation and employment opportunities. A variety of public amenities such as bars, restaurants and cafes are immediately accessible at Southbank, including Crown Melbourne. Docklands and Etihad stadium are also just a short walk away. The upper levels of the project enjoy spectacular views over the Melbourne CBD, Southbank and along the Yarra river.
Fender Katsalidis was commissioned to create a mixed-use precinct at the former World Trade Centre site on Spencer Street. The three tower forms will read in the skyline as a family of similar objects, but each having their own unique facade and character expression. The curvilinear and soft forms of the three towers are a subtle gesture to their riverine setting, but the facade expressions differentiate them as unique components in the skyline. The podium forms have been expressed as highly textured and landscaped components, above which are the simpler cleaner lines of the tower forms.
Across the three towers, the precinct will feature 500 luxury apartments, 167 five-star hotel rooms, 2,100 square metres of retail and a vibrant pedestrian precinct and plaza on Siddley Street that will contribute to Melbourne’s public art reputation.
A public plaza will be designed that leads into a retail podium of 3 levels and links the eastern and western towers. This retail precinct is envisaged to contain a combination of stores as well as landmark dining, with tenancies on Spencer Street featuring expansive views of the Yarra River and CBD including the Eureka Tower and Arts Centre
A key project aim has been to create a vibrant new place in the heart of the city, and on the edge of the Yarra. The new retail spaces , pedestrianised plaza and premium apartments combined with a 5 star hotel will make this precinct a lively addition to the city centre of Melbourne.
The brief for the Flinders Bank interiors was to create a strong point of difference in a largely homogenous market. We are inspired by the incredible location of the site, proximity and views of the Yarra River and extended horizon views over Port Philip Bay. We wanted the interiors to feel calm and luxurious. Strong monolithic yet feminine curved forms aim to create the balance for calm and inspiring spaces.
Fluid architectural expression has been adopted into the interior spaces. KF described T2 as a giant waterfall that breaks down as gravity interferes. At the top it is solid, then it diffuses incrementally as it reaches the podium. Similarly, this cascade continues to break down via fine bejewelled fins upon the mini facades of the foyers and even further within the interiors. This fine vertical framework is expressed as surface articulation on the concierge desks, kitchen island benches and feature walls.
All apartments are designed to maximise the sense of space. The spaces are then containers for bespoke feature joinery items such as the carefully articulated curved island benches and custom designed vanity basins. The occupant may move seamlessly through the spaces and enjoy views from all rooms.
The bathrooms have gold flecked dark, large format porcelain tiles juxtaposed with pale earthy tiles and mirror. All are highlighted by the brushed brassed fittings and accessories. Neutral palettes allow accents of colours and materials to marry in seamlessly with the interior palettes. The bedrooms are spacious and all spoilt with the luxurious bathroom designs housing top of the range fittings and fixtures poised strategically amongst the bespoke joinery and custom designed basins.
Kitchens celebrate stone island benchtops and splashbacks juxtaposed with highly polished joinery and softened with timber elements. Earthy stone tiles and minimal balcony detailing offer a calm backdrop to a green space with magnificent views. Ashy Blond parquetry floor forms the basis of the apartment floors accented in the bedrooms by wool blend carpets in balanced blue hues. Lighting has been chosen to enhance the forms and materiality of the interior elements. We have a light and a dark scheme for the kitchens and one yin/yang scheme for bathrooms which enhances both of the light and dark schemes.
Project Location
300m South of Melbourne CBD


