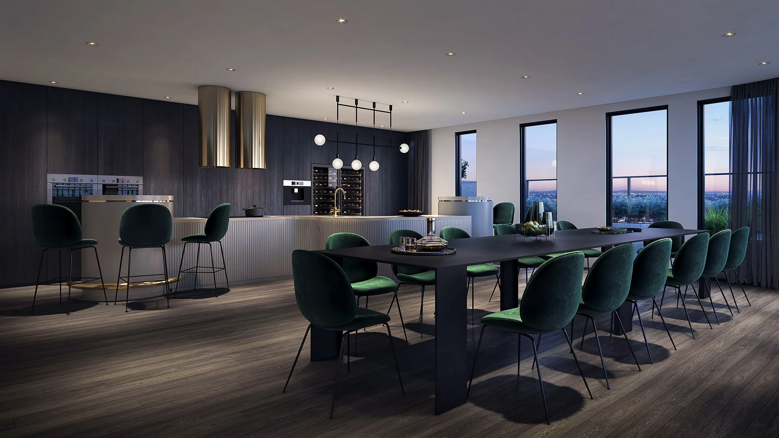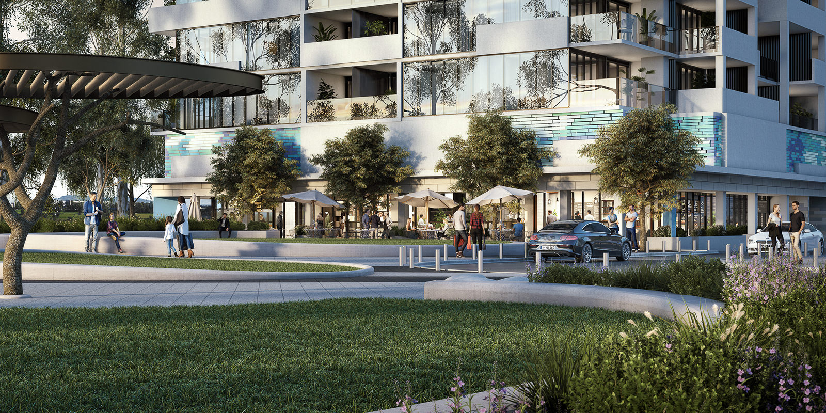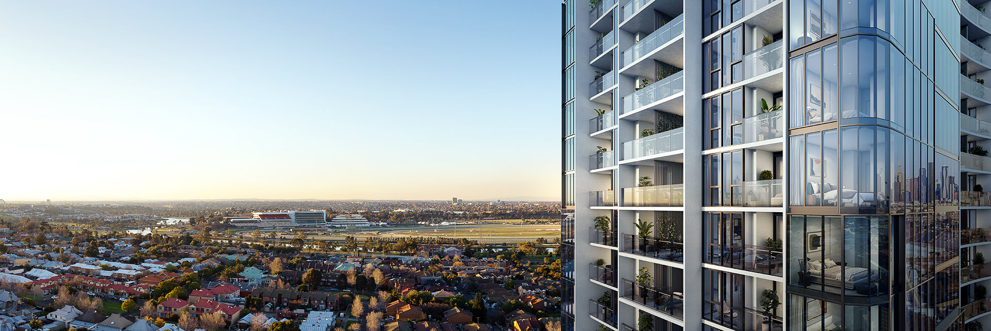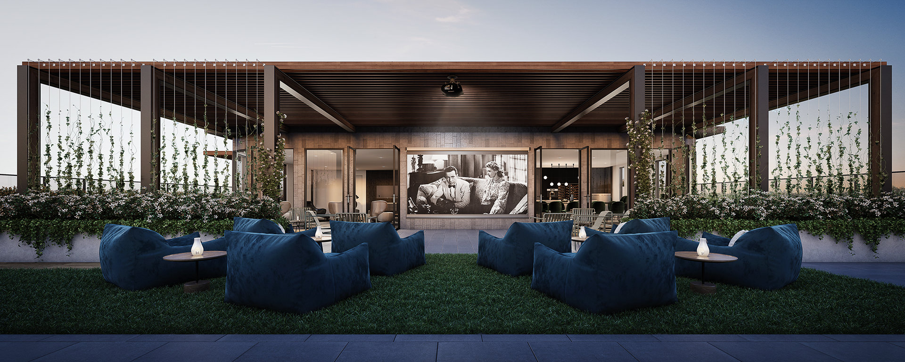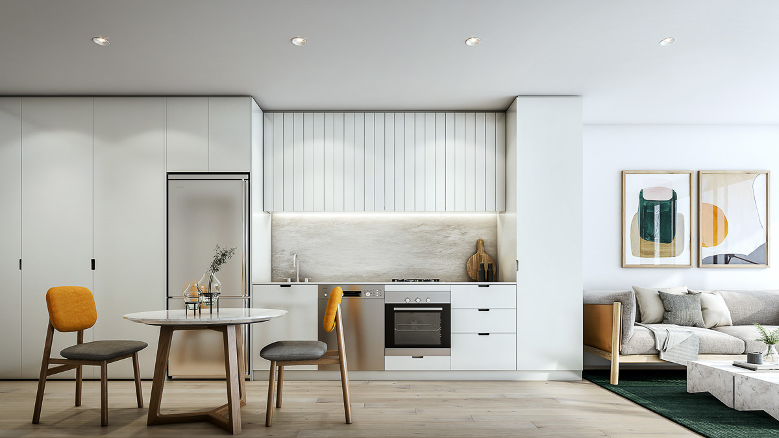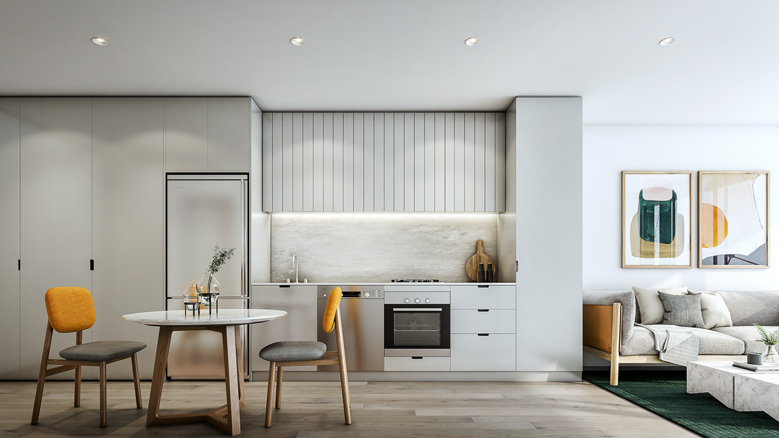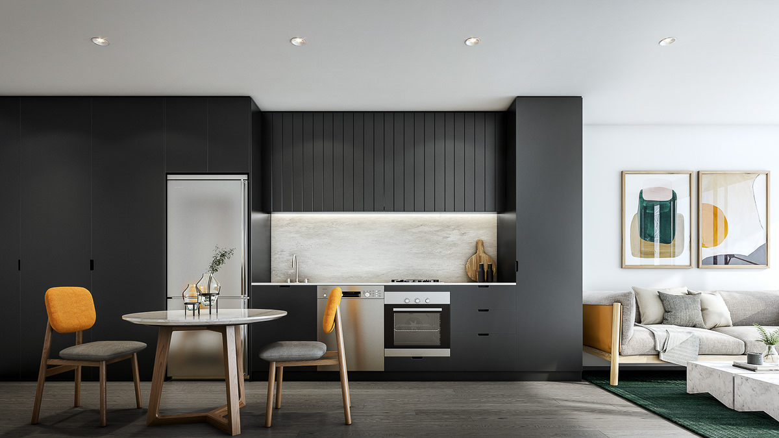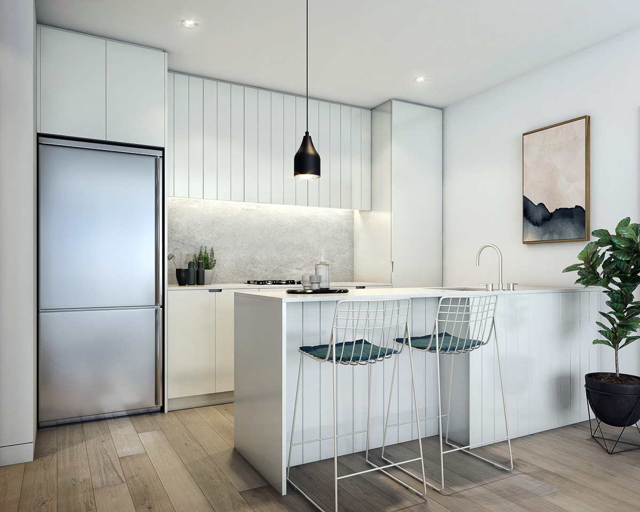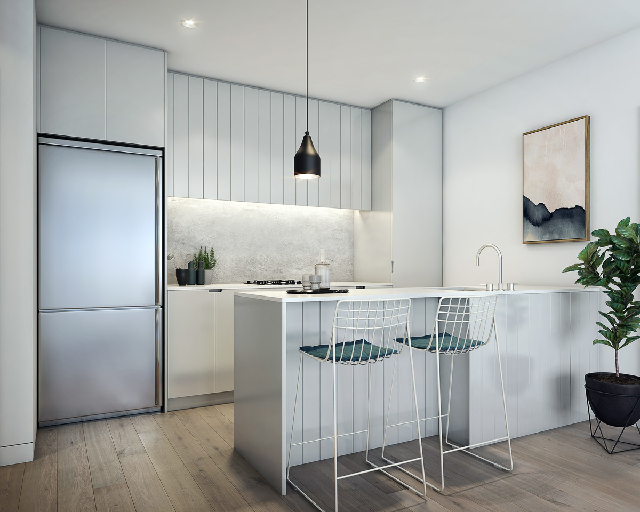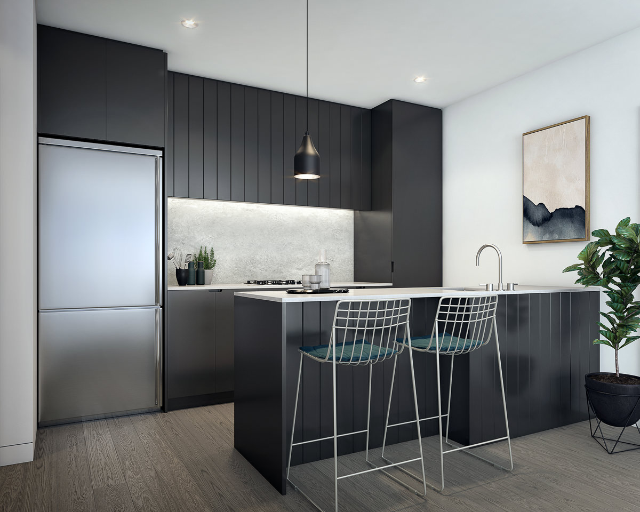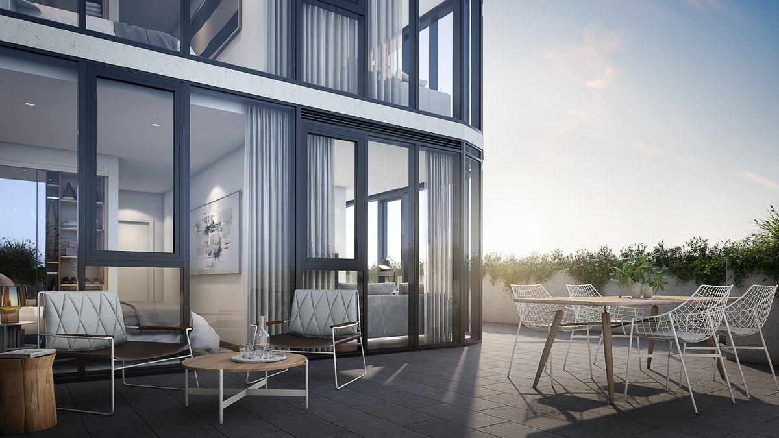Liberty One
Project Details
ADDRESS | 1 Warde Street, Footscray, Victoria, Australia 3011
DEVELOPER | Bensons Property Group
ARCHITECT | CHT Architects
INTERIOR DESIGN | SORA Interior Design
LANDSCAPE ARCHITECT | Tract
BUILDER | TBA
PRODUCT TYPE | 350 apartments over 23 levels with 10 retail shop opportunities
PRODUCT MIX | 1, 2 and 3 bedroom apartments
ESTIMATED COMPLETION | Late 2021
Project Materials
Contact Us
1300 850 827
Liberty One Apartments
A New Village On Melbourne’s Doorstep
Liberty One is an exclusive collection of elegant inner-city apartments, with a true village approach to design. At its core, it's all about atmosphere; this is a community of like-minded residents, within an active and connected precinct – with all the benefits that you expect from urban living. At the western gateway to Melbourne, Liberty One creates opportunities for a growing coterie within a secluded city-village precinct.
Residents can meet with friends for a drink, draw inspiration from the area’s entrepreneurial business culture, or just absorb the metropolitan lifestyle of Footscray in a cafe by the r iver. These brand-new apartments deliver all the everyday conveniences you could need, right at your front door.
Imagine a short morning stroll around the village, enjoying a café breakfast with friends or simply heading downstairs with a book on a sunny weekend. Liberty One is a place to enjoy. Open space is something every city dweller needs. Residents can step right outside and onto the proposed new park or head down to the river for a run, a bike ride or a leisurely walk. Finding an inner-city apartment that delivers all this, with the everyday elegance modern buyers want, is the driving force behind Liberty One. Throughout the building itself and the surrounding precinct, you’ll experience this little oasis, and you’ll want to stay.
An Untapped Inner City Gem
Bensons Property Group – the developer behind Liberty One – understands the value that can be created in burgeoning metropolitan hubs, having worked extensively across several similar suburbs. As Melbourne has grown, Footscray has undergone rapid change as one of the few untapped inner-city gems. Providing amenity for this hotspot of residential development is essential for a cohesive community; that’s why local government is investing heavily in the precinct.
The precinct plan learns from similar successful developments locally and internationally, putting pedestrians first and addressing traffic, parking, and on-street amenity; this is a place made for people. This focus will be seen in the large pedestrian zones, where retail and dining spills out onto town-square-style paved boulevards and tree-lined streets.
Bensons Property Group believes the timing is right for this particular pocket of Melbourne, taking advantage of significant inner-city growth. Ours is a focus on the future, for our buyers.
Outstanding Architecture
CHT Architects have designed Liberty One to feel intimately related to its natural surroundings. Drawing inspiration from the nearby Maribyrnong River, the building’s exteriors act as a metaphorical bridge between the river and Footscray itself.
Liberty One has been designed to open up to Warde Street – through retail and dining offerings – with plans for a pedestrian-friendly zone, complementing a proposed new park. Full-height shop-front windows, and an easily accessible ground floor, provide vibrancy and connections at street level. With the car park entry to the rear of the building, the Warde Street frontage will be a village green, where residents feel safe and protected in this special corner of the Joseph Road Precinct.
The Jewel In The Crown
The Liberty Deck is the social heart of the building – this rooftop hub provides true liveability, and a sense of luxury. With its series of outdoor spaces and facilities, the Liberty Deck is about providing a true lifestyle experience, all within your home at Liberty One.
Designed by landscape architects Tract, in consultation with CHT Architects and Sora Interior Design, the brief was simple: residents should be able to spend ‘a day on the roof’. This meant creating a space that is designed around the way you live, tailoring zones to capture the perfect transition from exercise in the morning to entertaining on weekends and at night.
Modern Kitchens
The various kitchen layouts have been designed to accommodate today’s diverse lifestyles. Most apartments feature generous island benches, allowing individuals to prepare meals and remain connected to family or guests.
There are three distinct colour schemes, providing choice for buyers to set the tone of their apartments. Joinery panelling and bespoke handle details are showcased throughout all schemes, to provide a subtle yet elegant aesthetic.
Freedom
The ‘Freedom’ scheme offers blonde timbers, stone benchtops and joinery, and lighter palette throughout.
Voyage
The ‘Voyage’ scheme offers a mix of greys and lighter tones, introducing subtle contrast and depth to the design.
Latitude
Finally, the ‘Latitude’ scheme offers a sumptuous feel, with its dark timbers, joinery, and accent paint colours.
Project Location
5km West of Melbourne CBD

